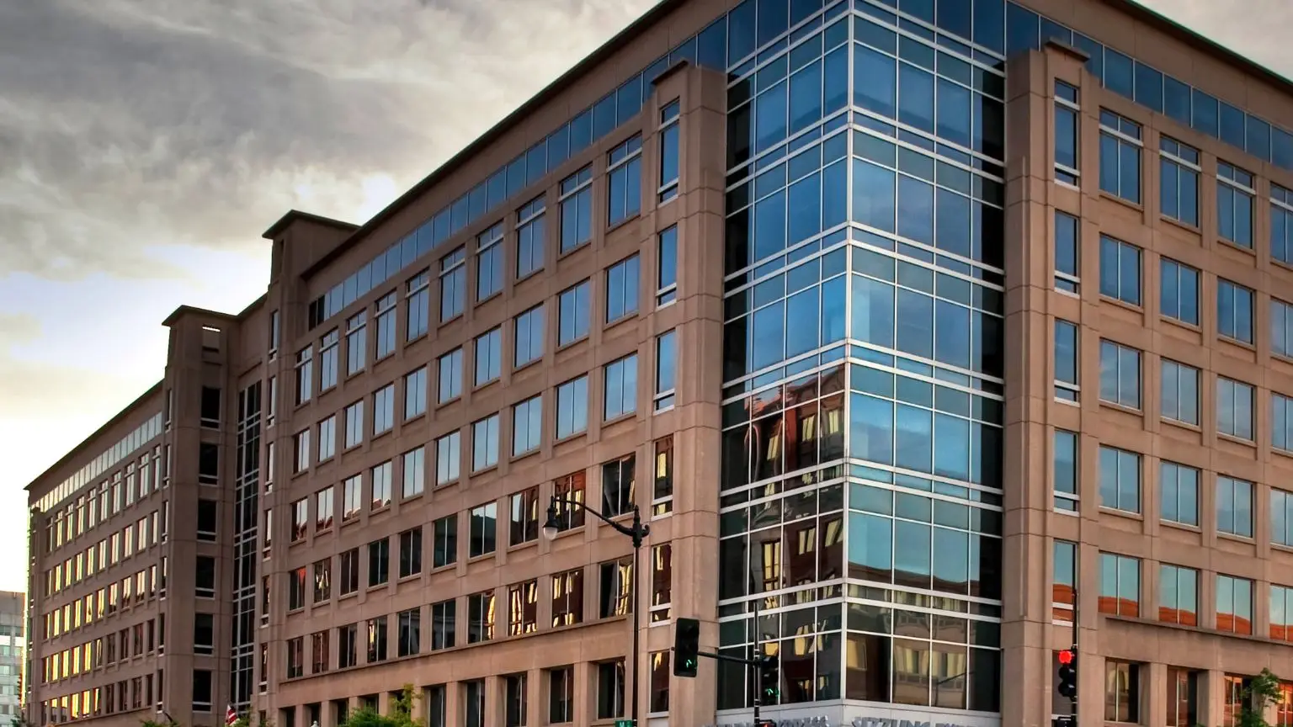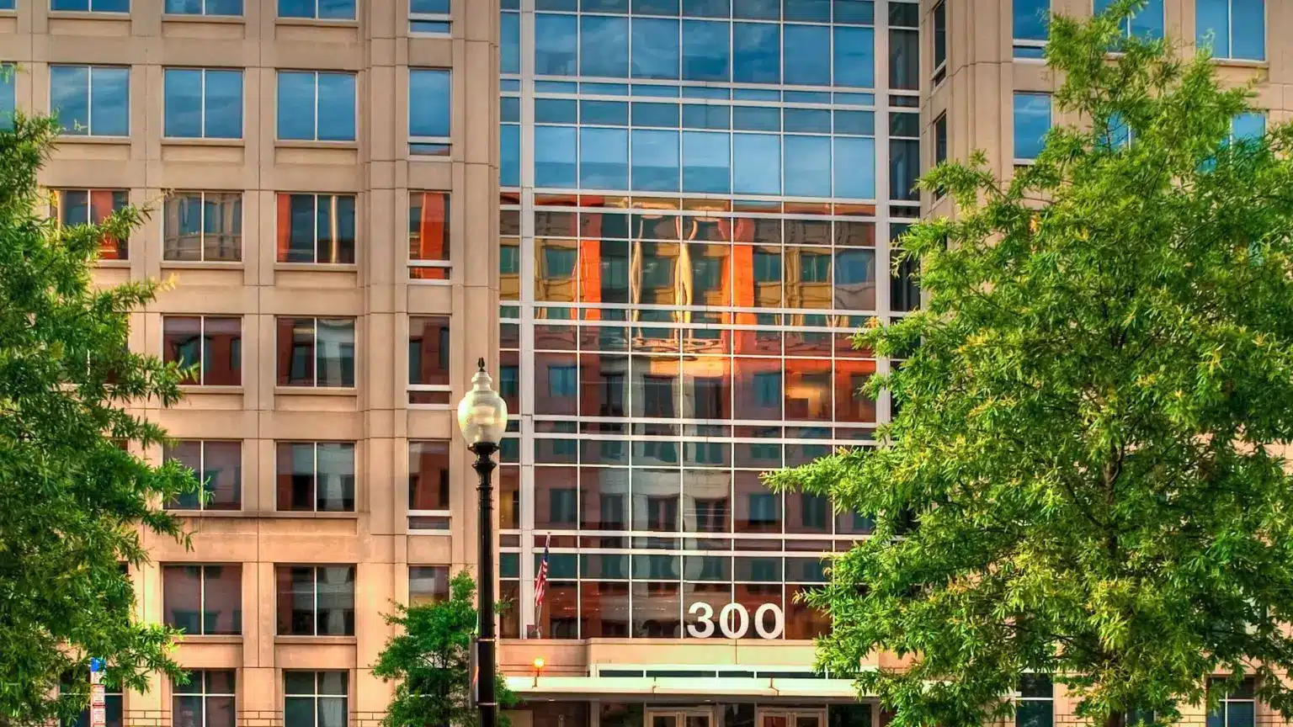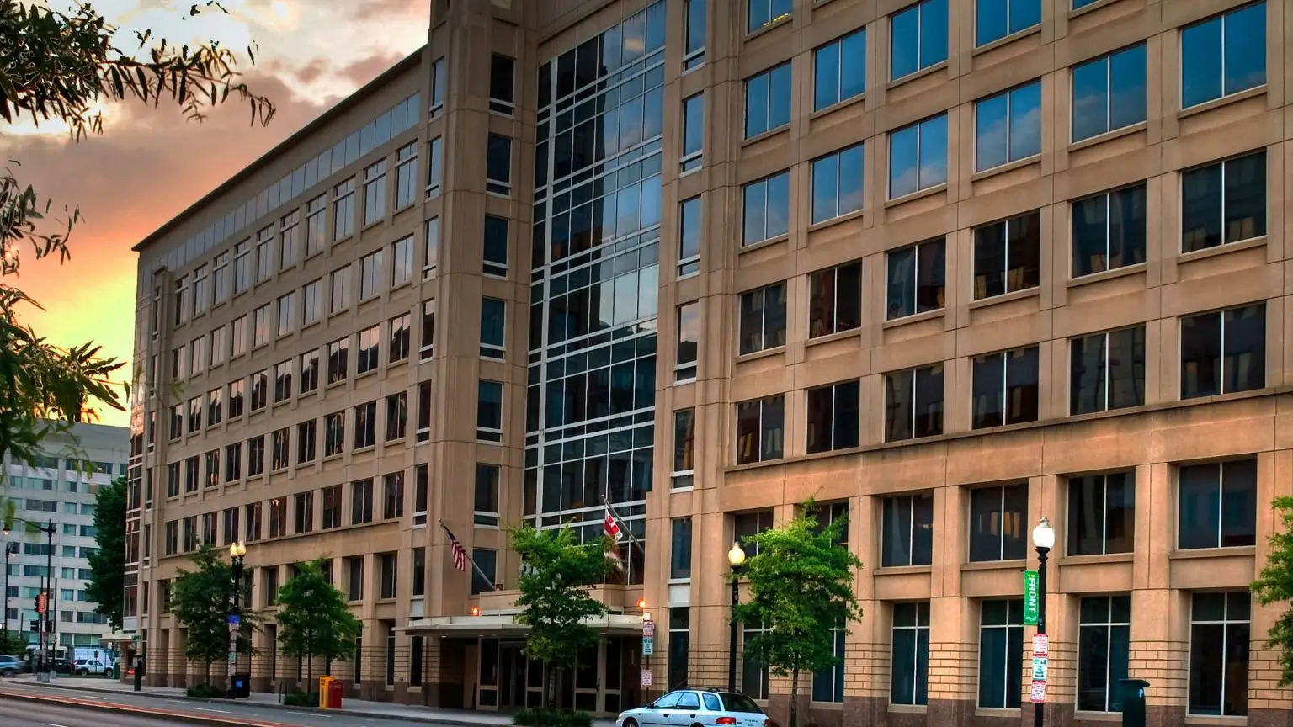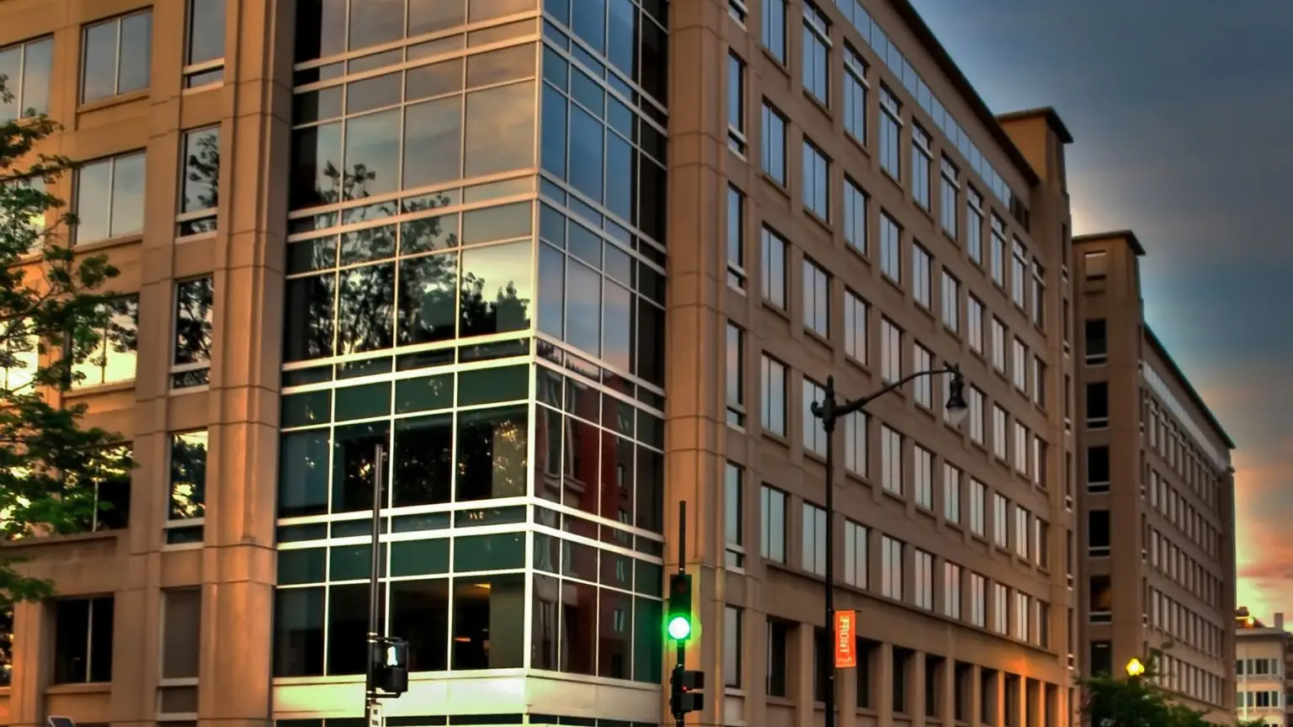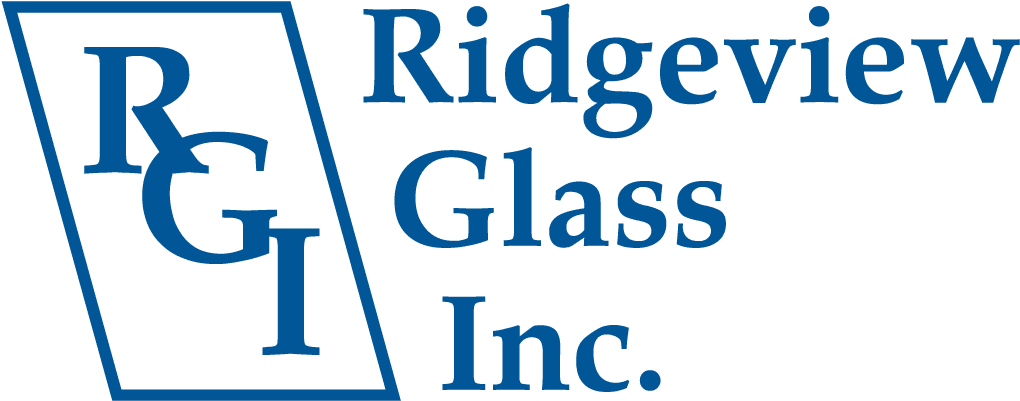Projects
Explore our diverse portfolio of projects, showcasing Ridgeview’s expertise in delivering high-quality glass and aluminum solutions across the commercial and government sectors.
Interior and Exterior Glass Replacement, Metal Panel Systems, Entry Systems
Martin Luther King Library Renovation
The 2021 renovation of the Martin Luther King, Jr. Memorial Library (MLKL) added a rooftop event space, a terrace and a double-height reading room. In addition to the library, the renovated space features an auditorium, conference space, dedicated exhibition spaces, a dance studio, a music production lab and a children’s room playground.
Originally designed by Ludwig Mies van der Rhoe, the MLK Library stands as an example of iconic modern architecture and their ability to adapt and expand.
- Location: Washington, DC
- Completed: 2021
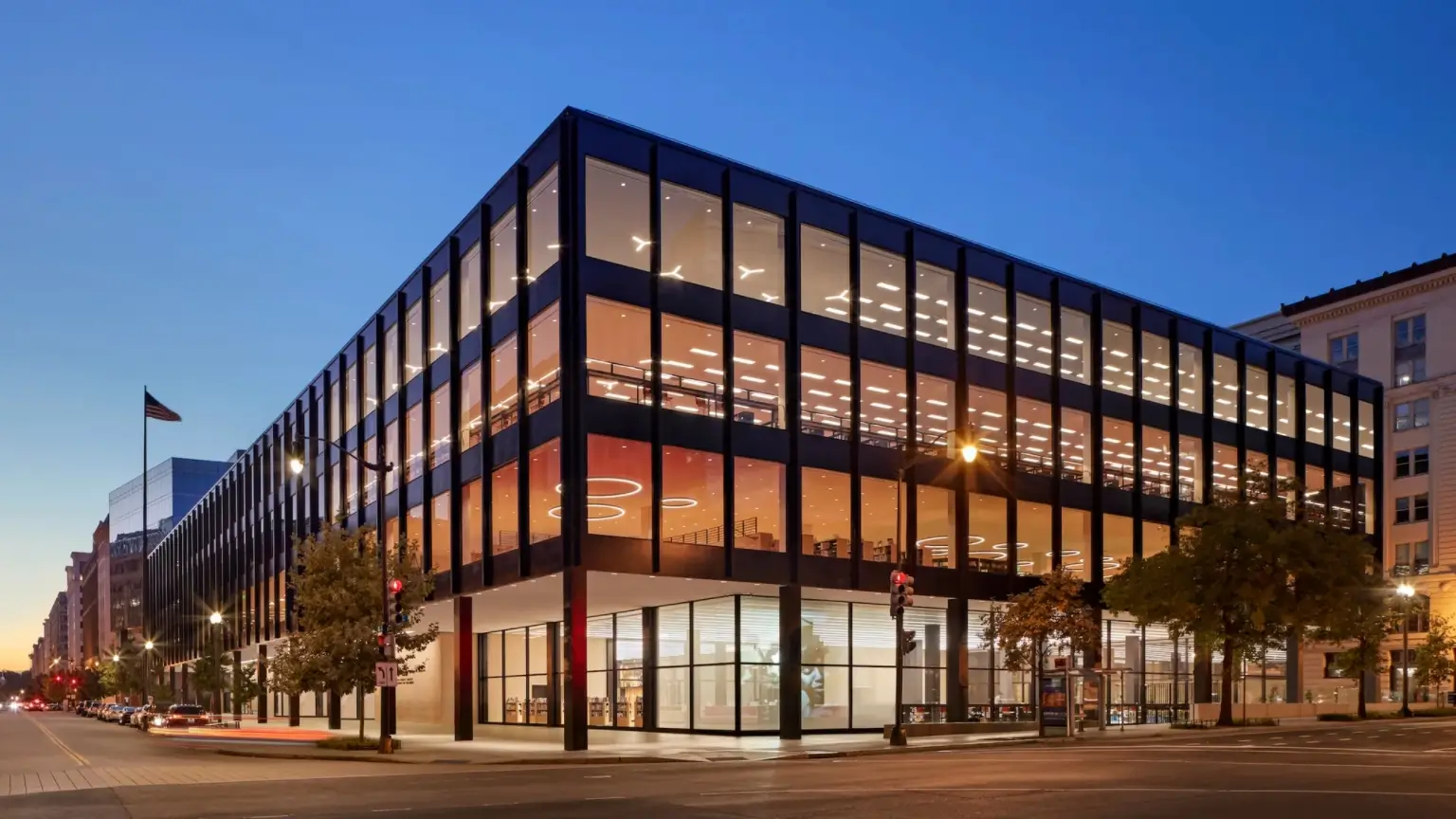
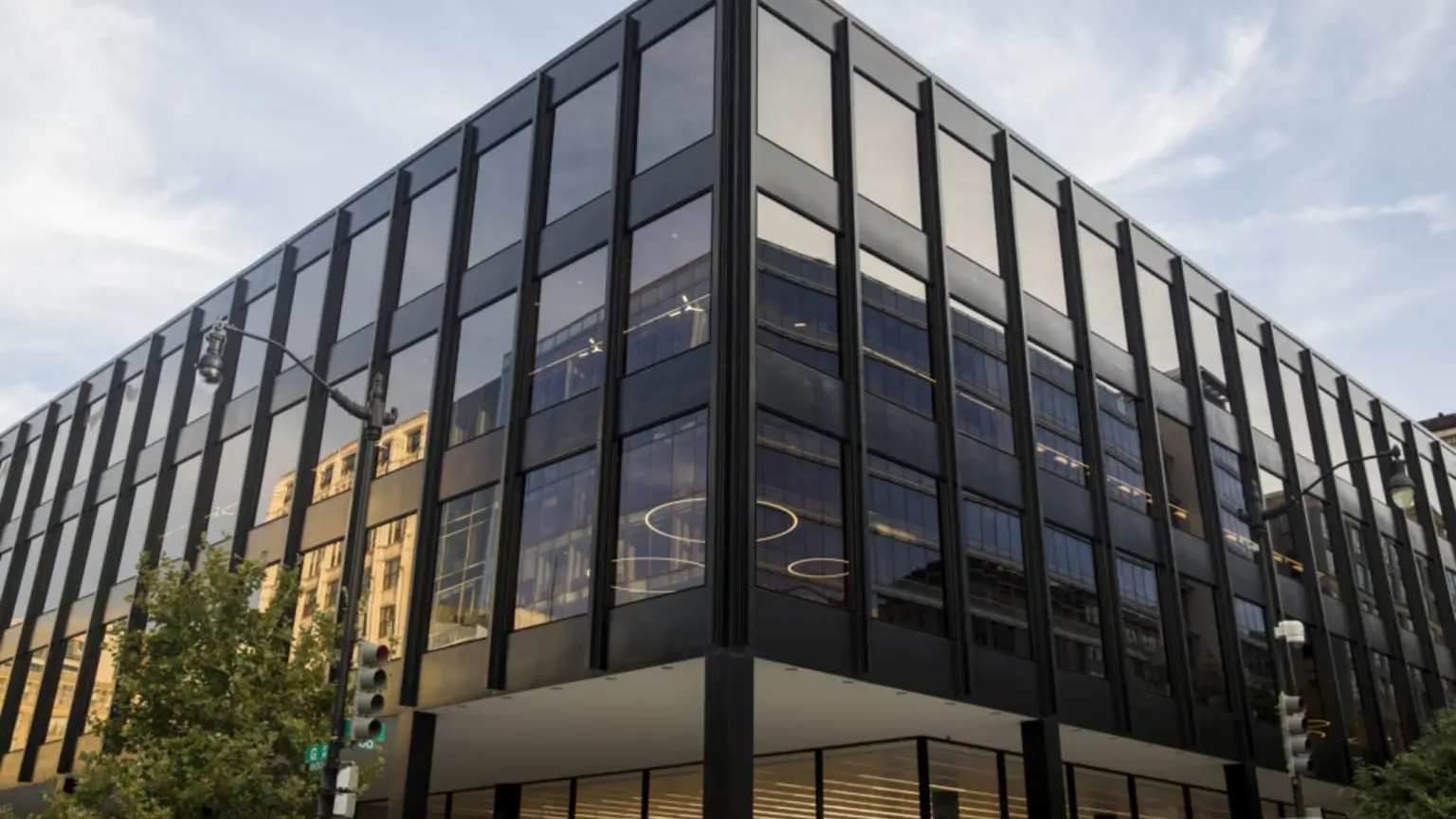
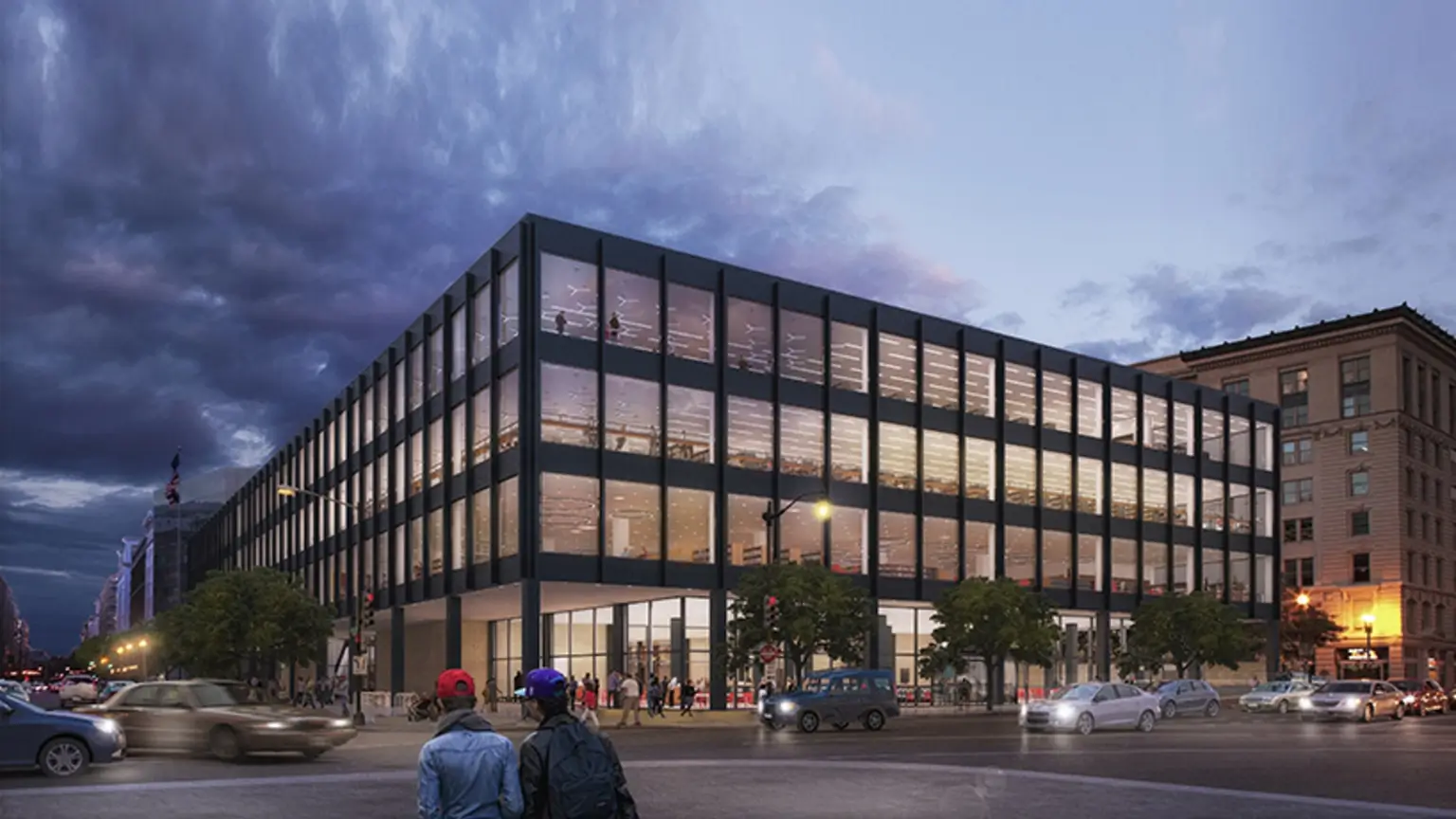
Glass Curtain Wall, Canopy Systems, Entry Systems
7700 Old Georgetown Road
Located in Bethesda, Maryland’s thriving shopping and dining district, the renovation of 7700 Old Georgetown Road represents a sustainable transformation of the eight-story office building. The building features on-site banking services, an exceptionally well-lit working environment, and a secluded courtyard.
- Location: Bethesda, MD
- Completed: 2012
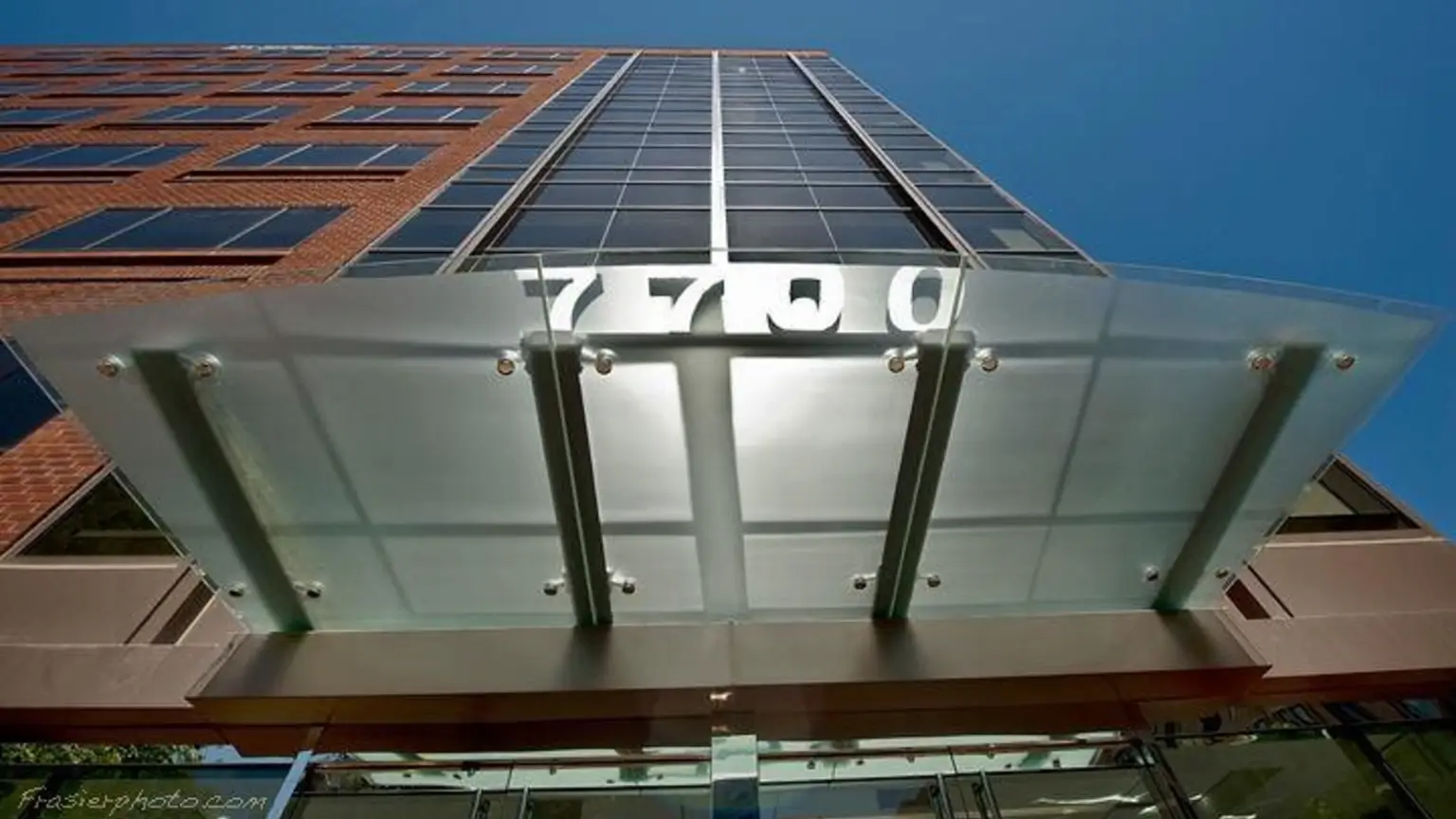
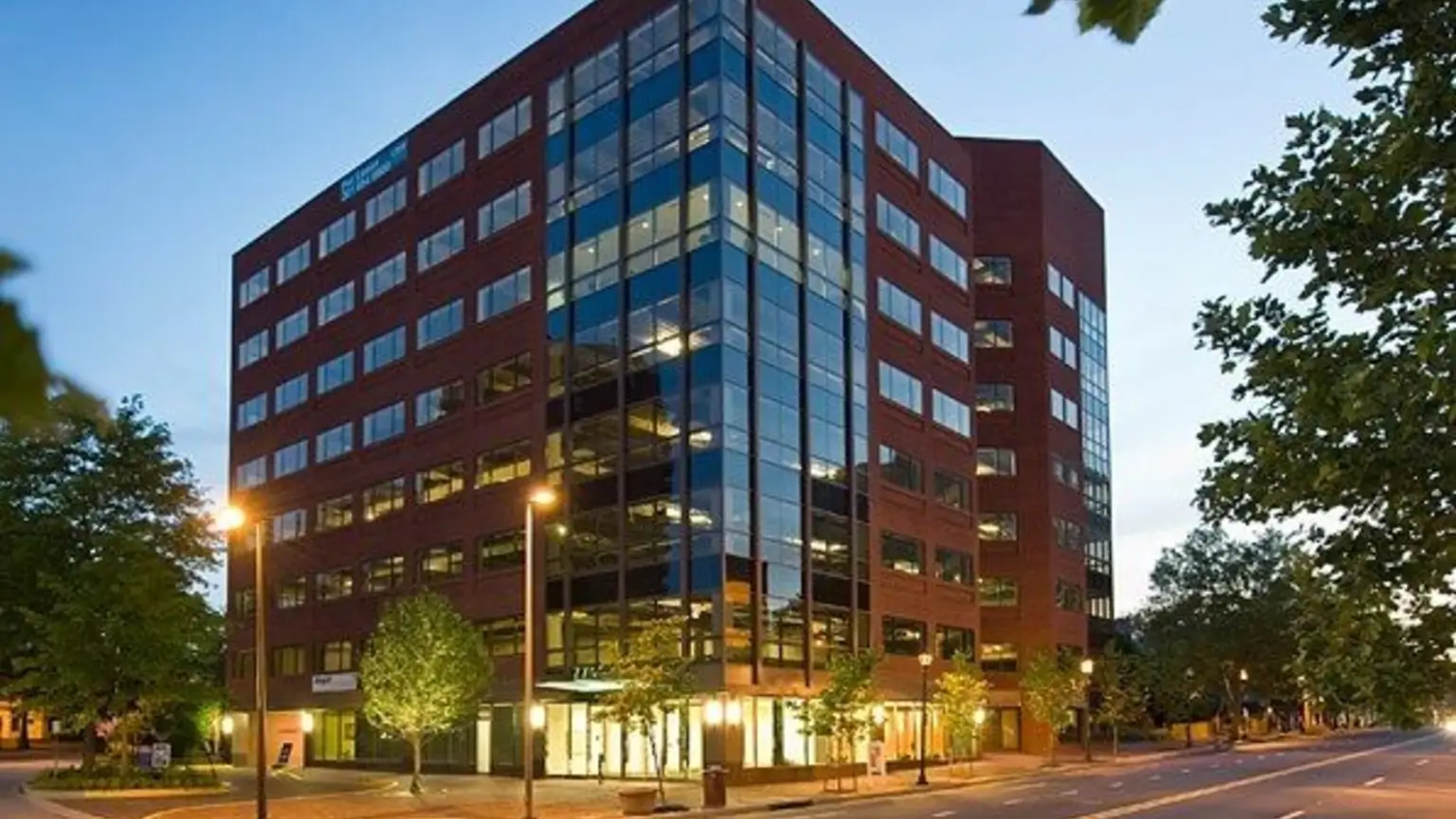
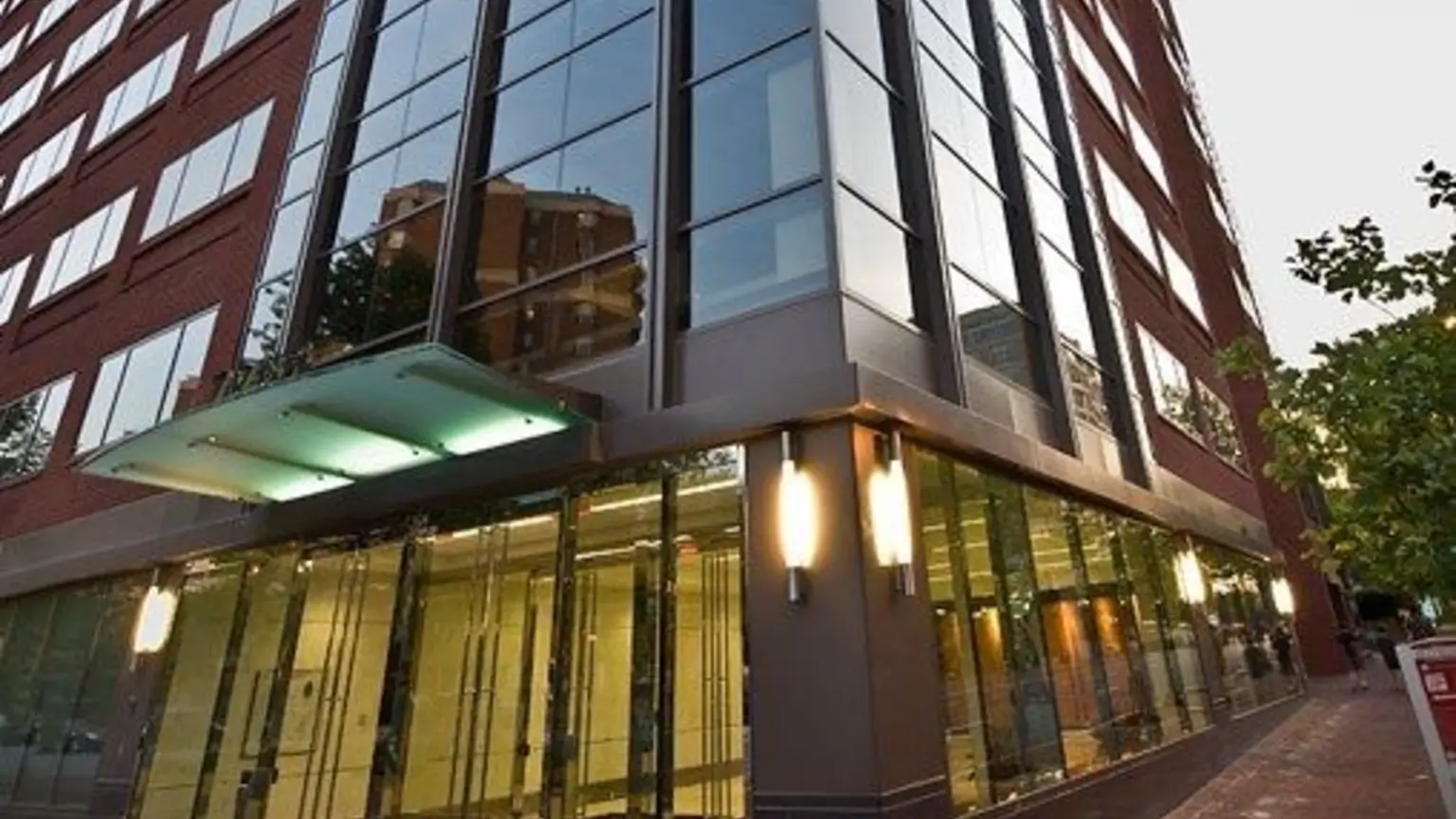
Atrium Curtain Walls, Aluminum Panel Systems, Plate Panel Systems
Gaylord National Resort & Convention Center
Opened in 2008 and located only eight miles from Washington, DC, the Gaylord National Resort and Convention Center features an 18-story glass atrium that offers sweeping views of the Potomac River, Washington, DC and Old Town Alexandria.
The Gaylord is the cornerstone of the $4 billion National Harbor development project, a waterfront destination with residential and office space, as well as shopping and entertainment.
- Location: National Harbor, MD
- Completed: 2008
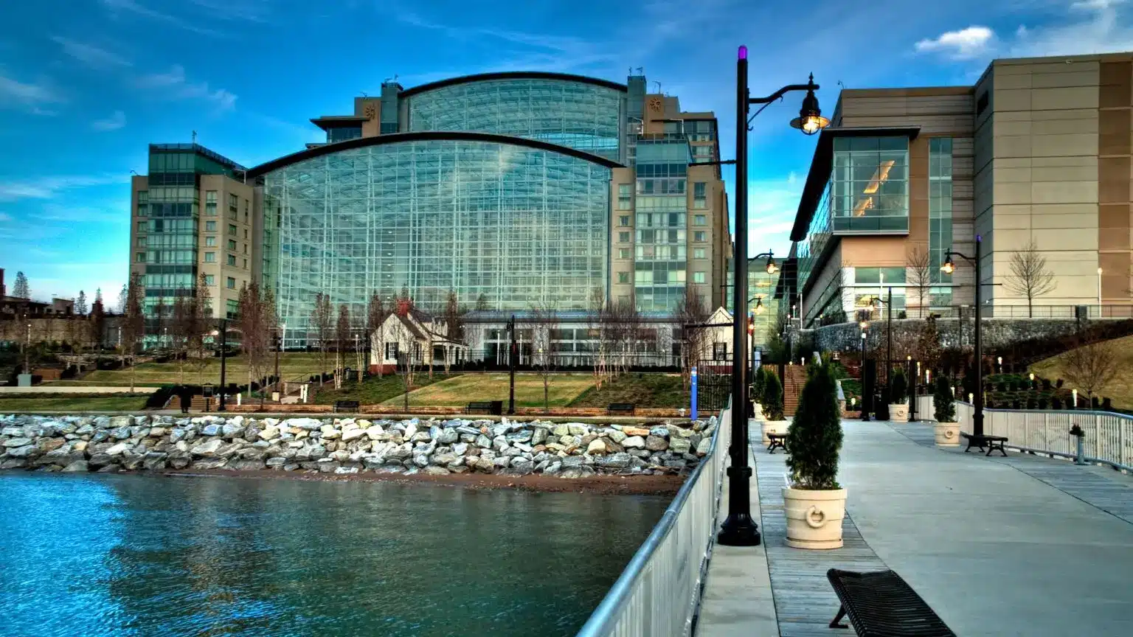
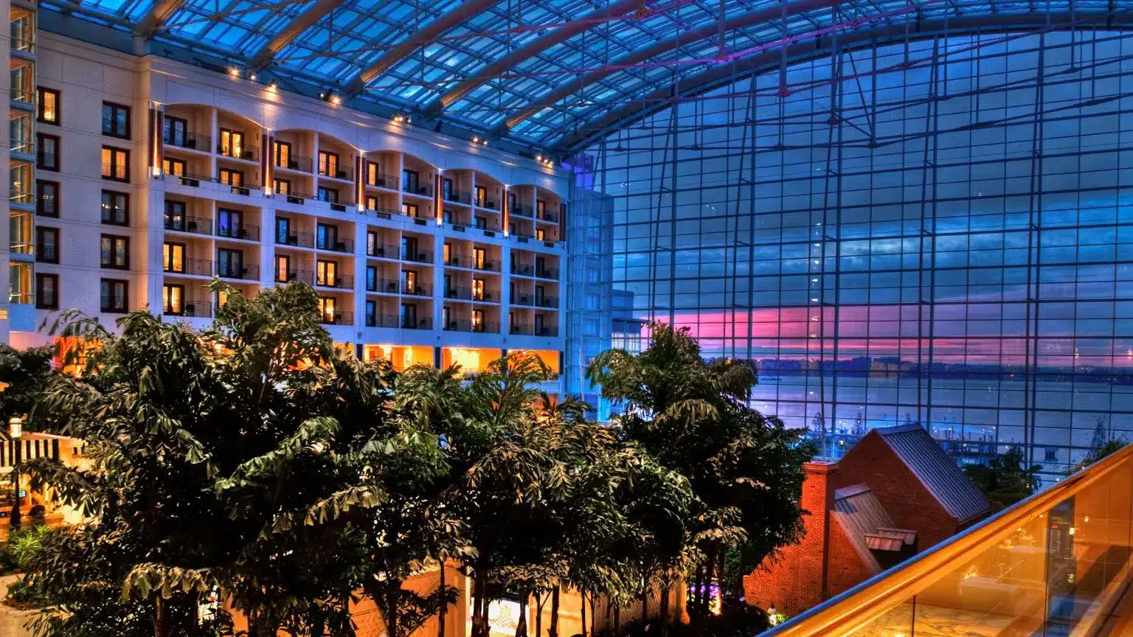
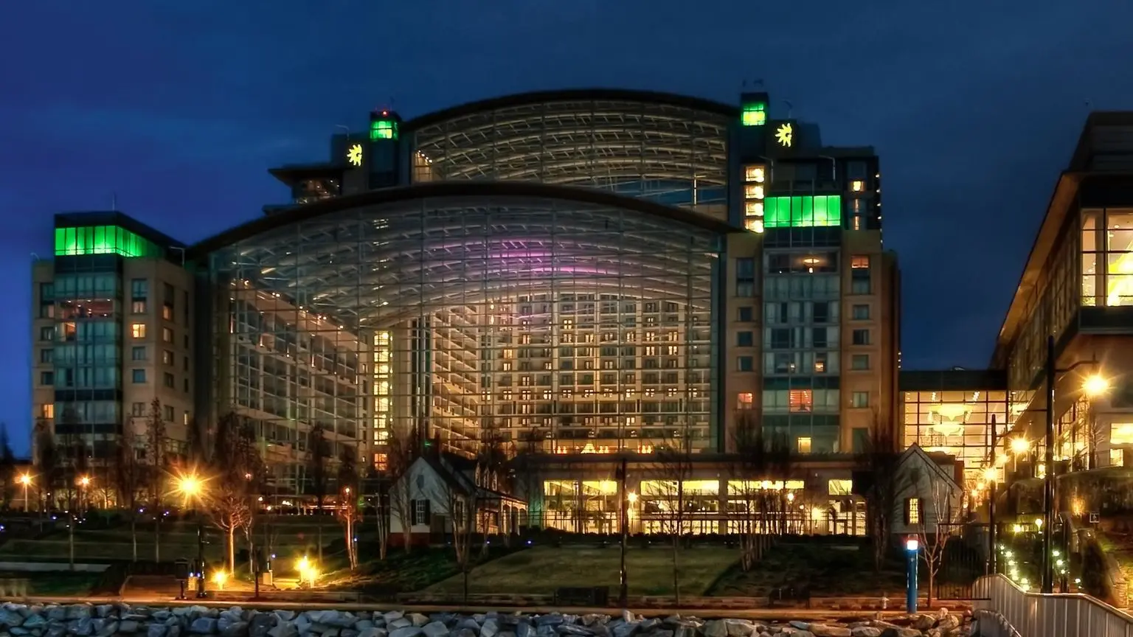
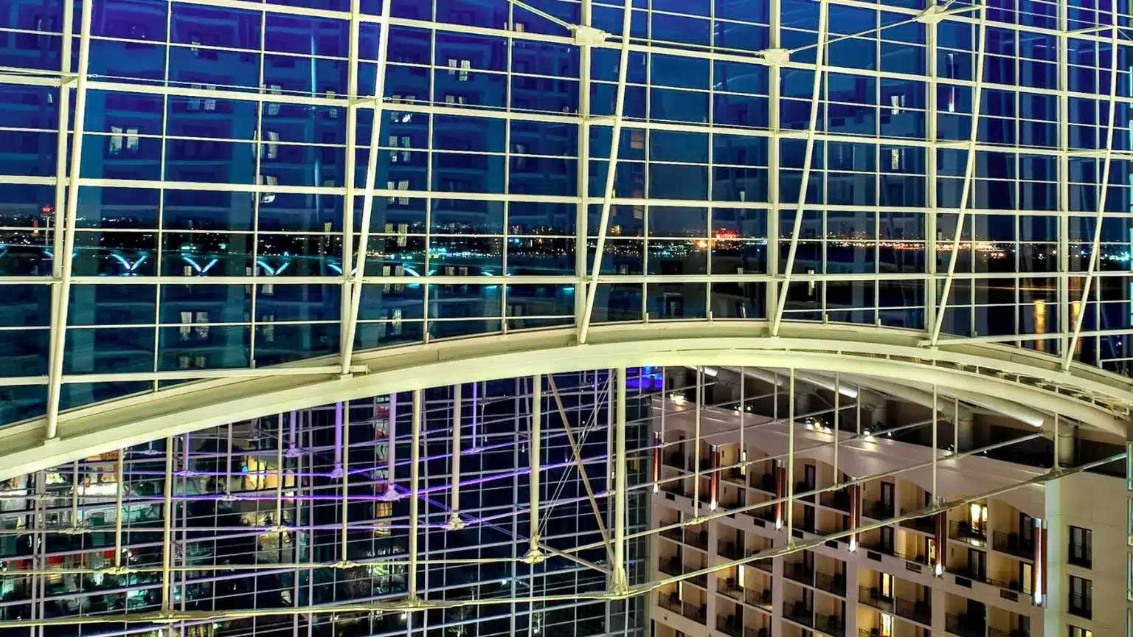
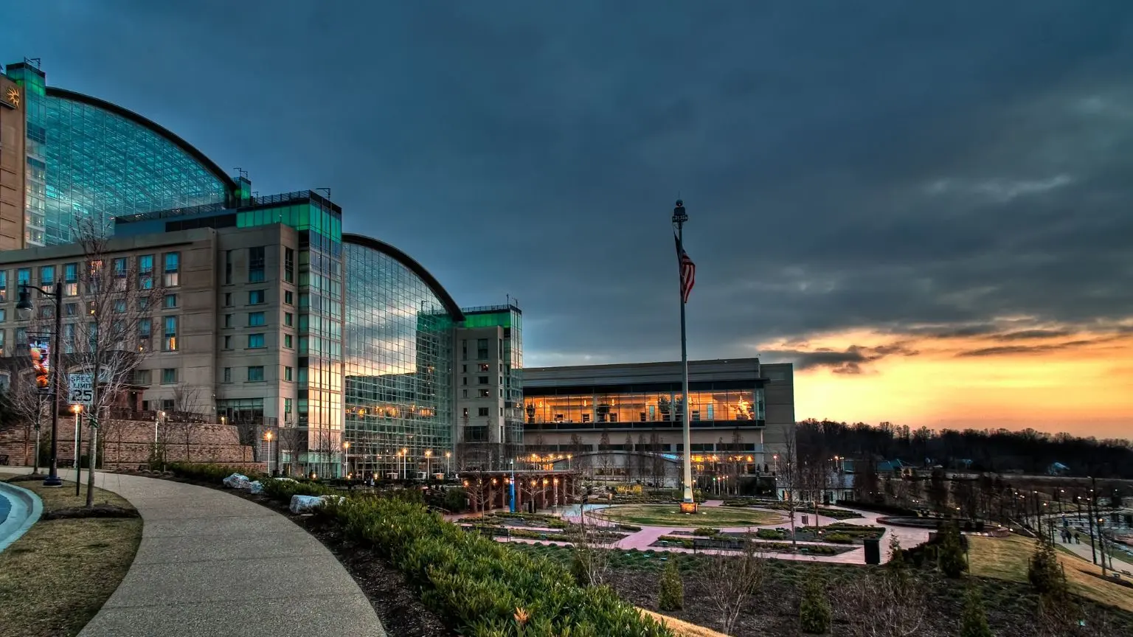
Blast-rated Segmented Radius Curtain Wall System, Aluminum Paneling, Entrance Systems
National Biodefense Analysis and Countermeasures Center (NBACC)
The National Biodefense Analysis and Countermeasures Center (NBACC) supports preparedness planning, response and analysis of the critical science to defend the nation against biological threats.
This state-of-the-art complex in Fort Detrick, Maryland, is the first laboratory built for the Department of Homeland Security and comprises two centers. Together, they offer a national resource for understanding biological vulnerabilities and hazards, and to investigate and prevent bioterrorism.
- Location: Fort Detrick, MD
- Completed: 2008
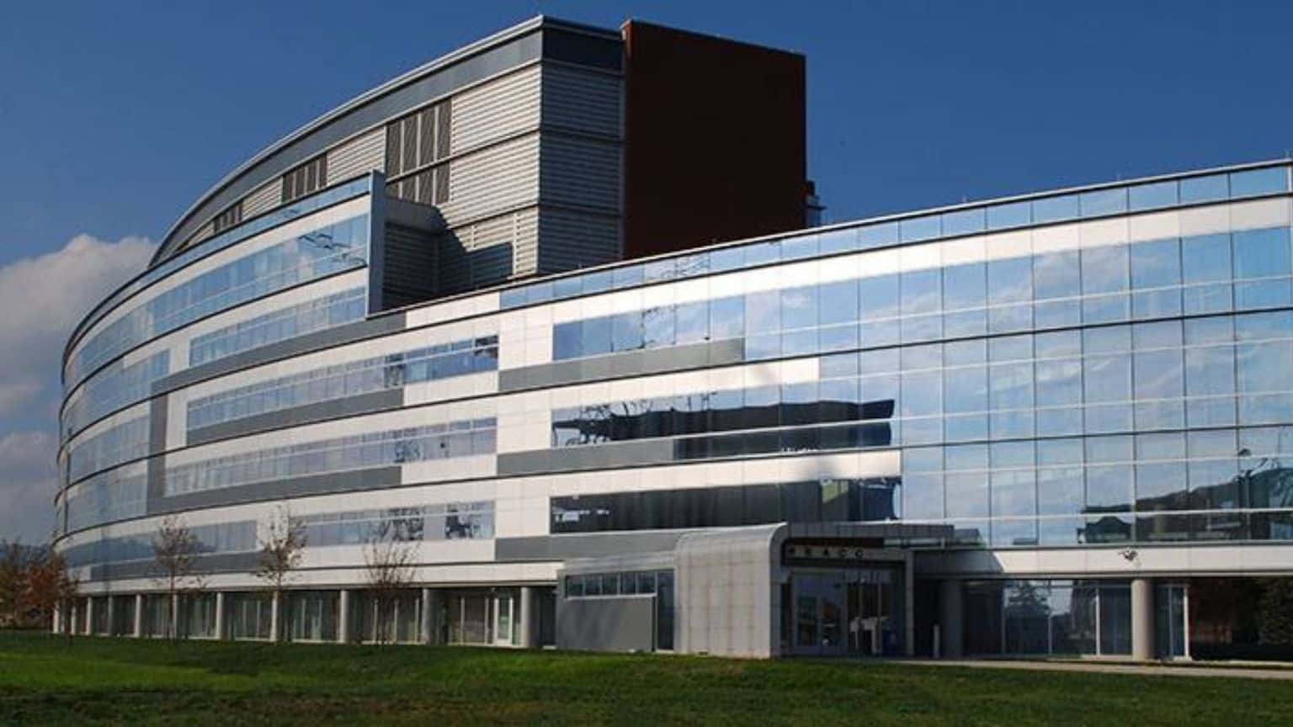
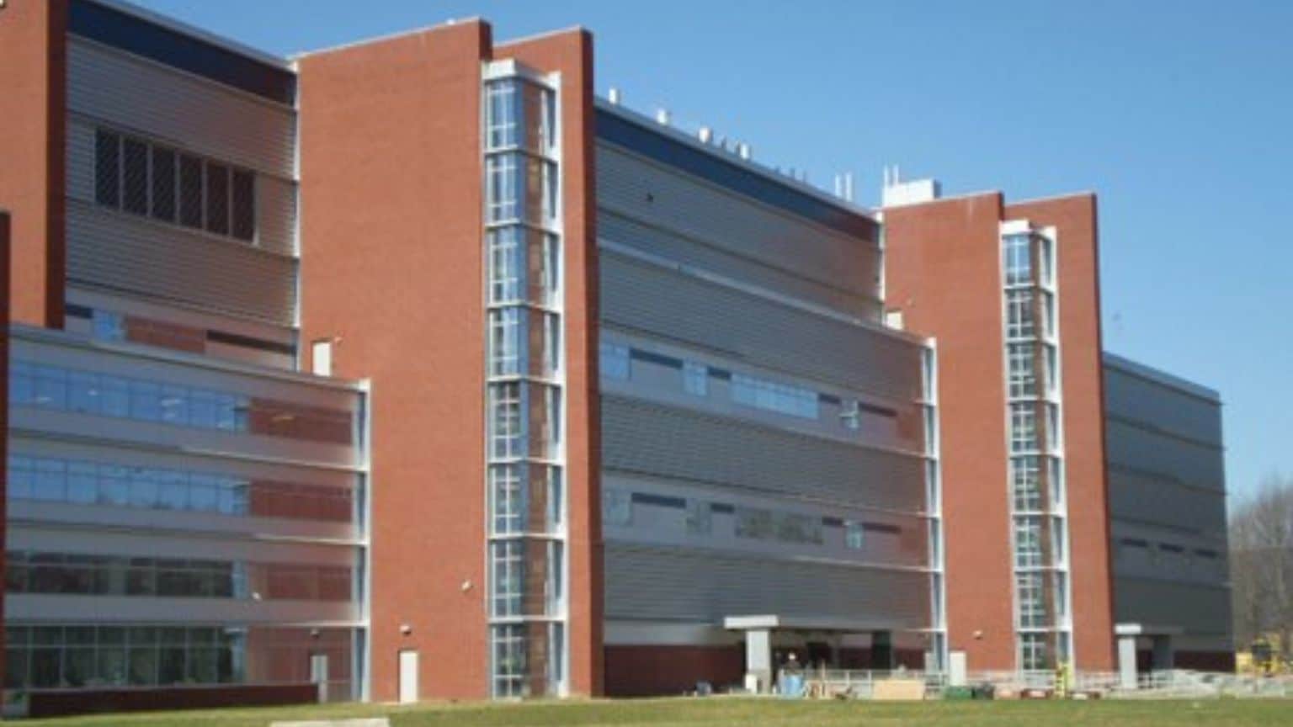
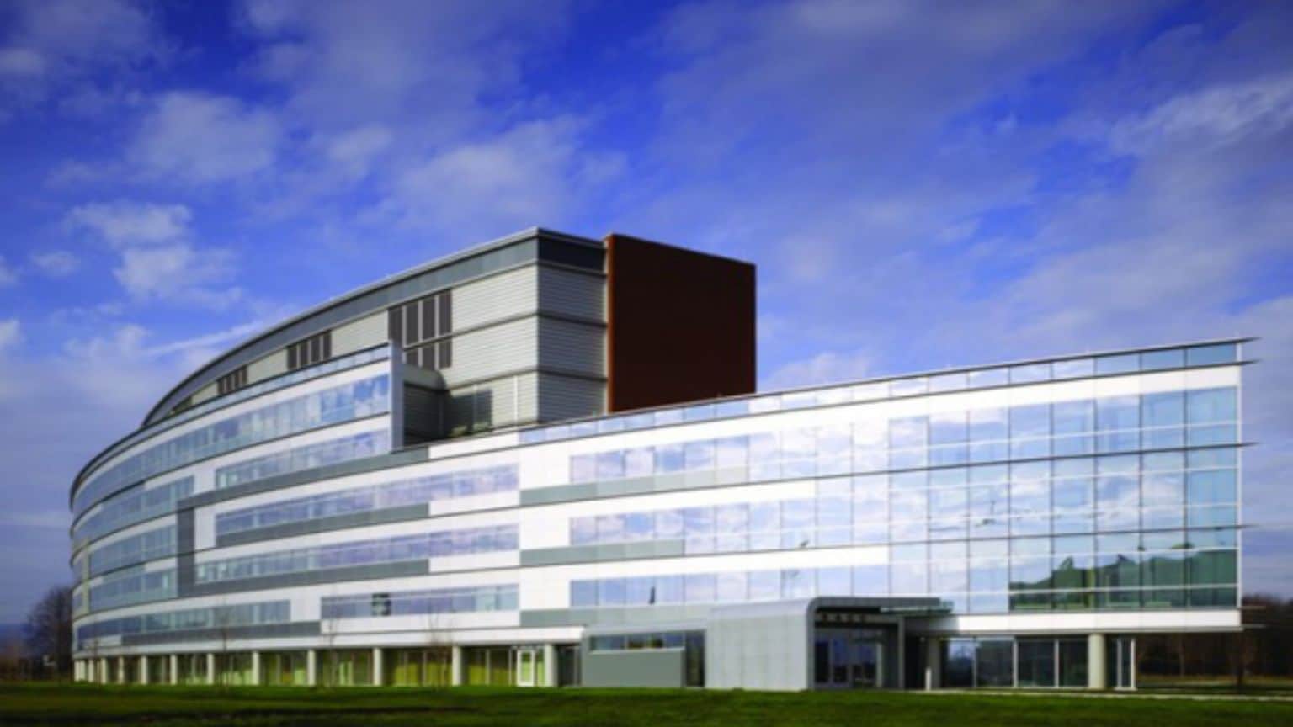
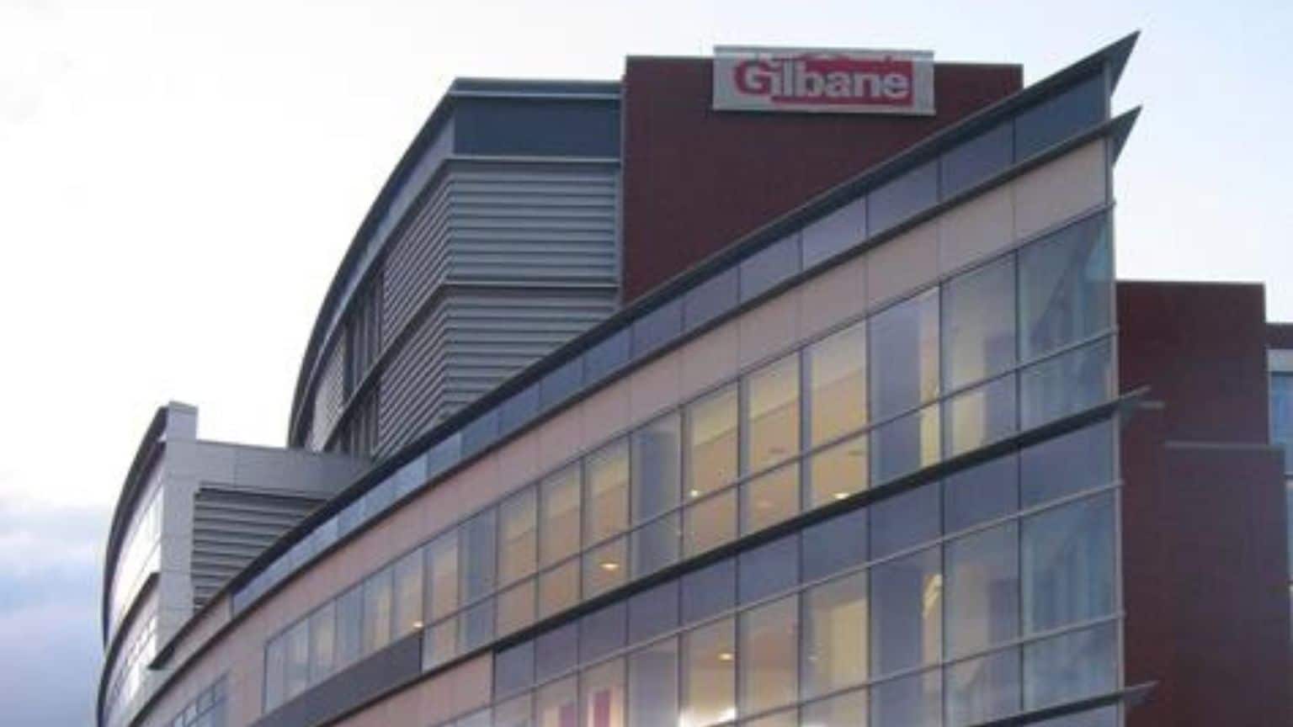
Curtain Wall Systems, Strip Windows, Aluminum Paneling
1331 L St
This high-end office space in the heart of Washington, DC features common areas with kitchens on each floor, a fitness center and a large auditorium.
- Location: Washington, DC
- Completed: 2008
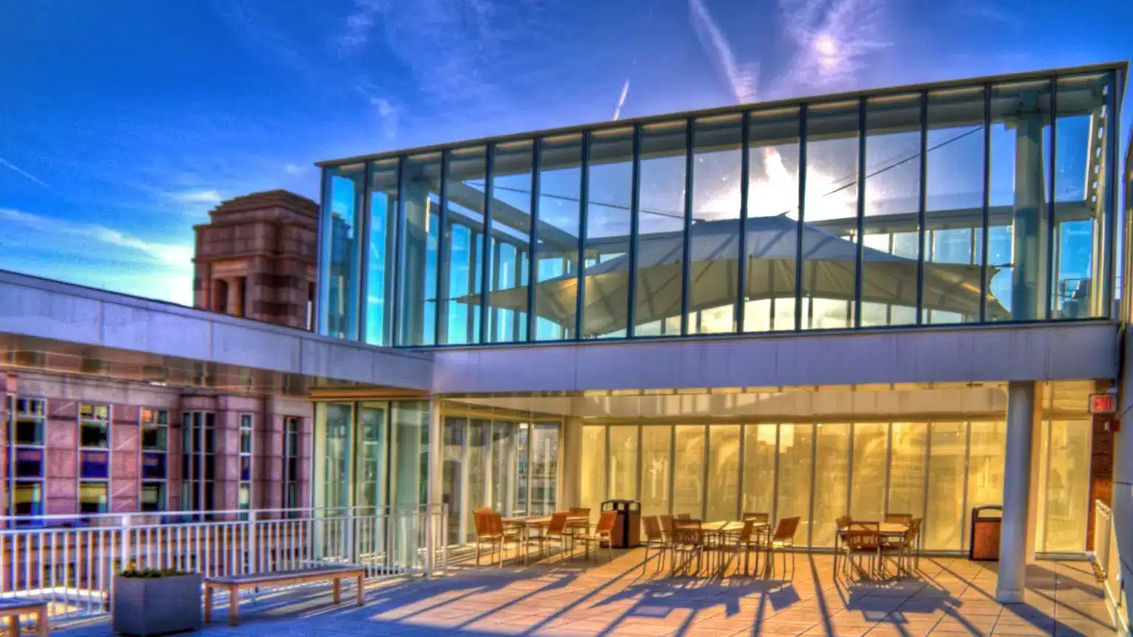
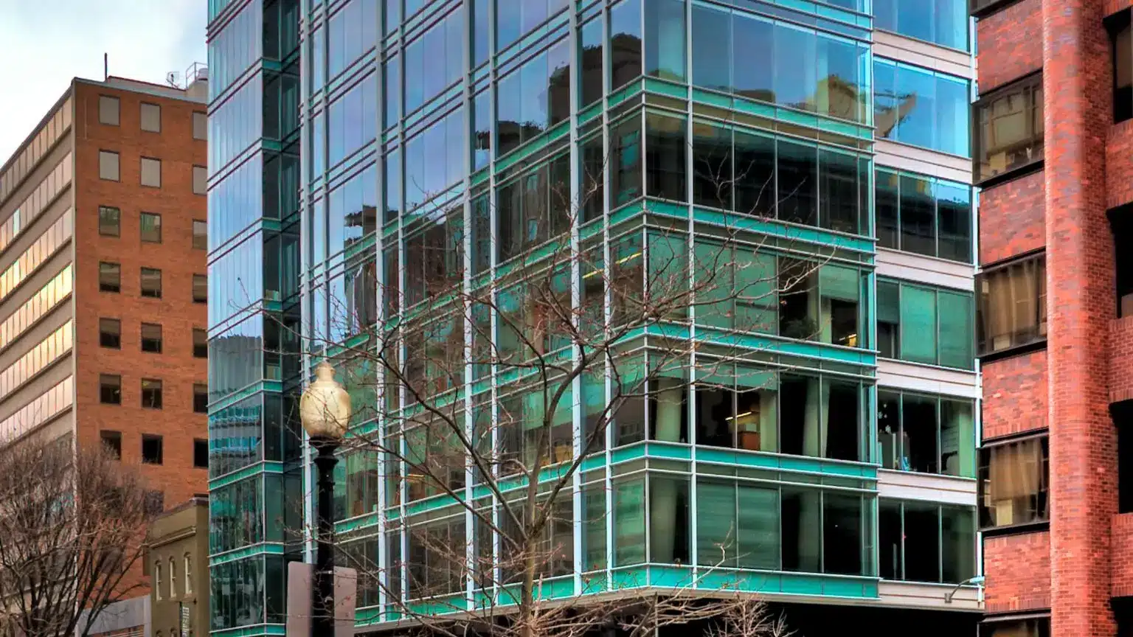
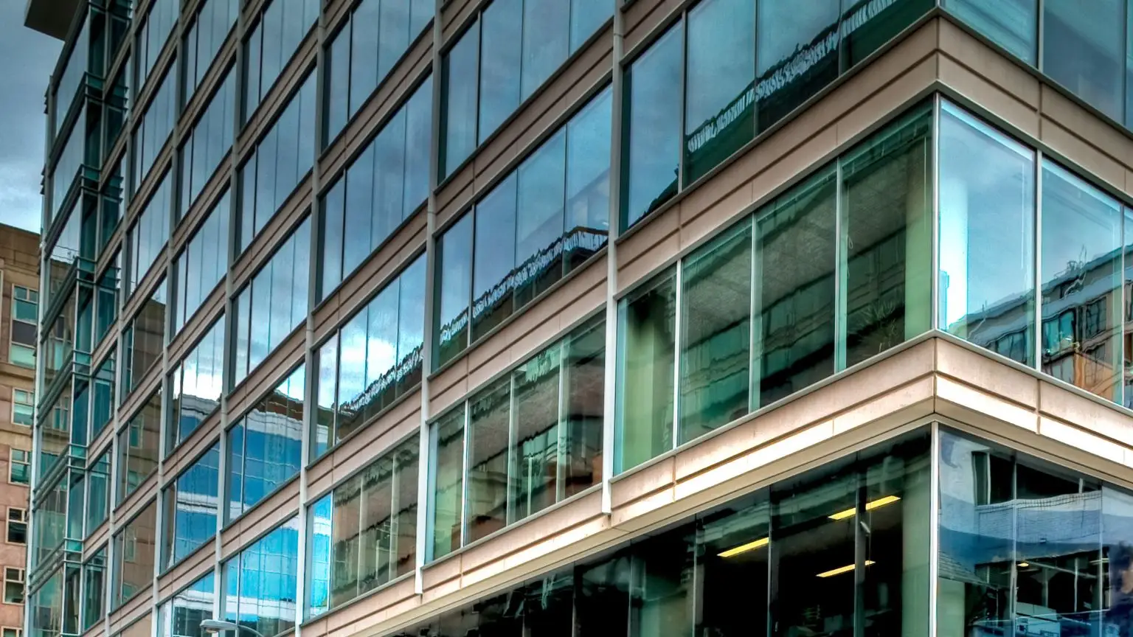
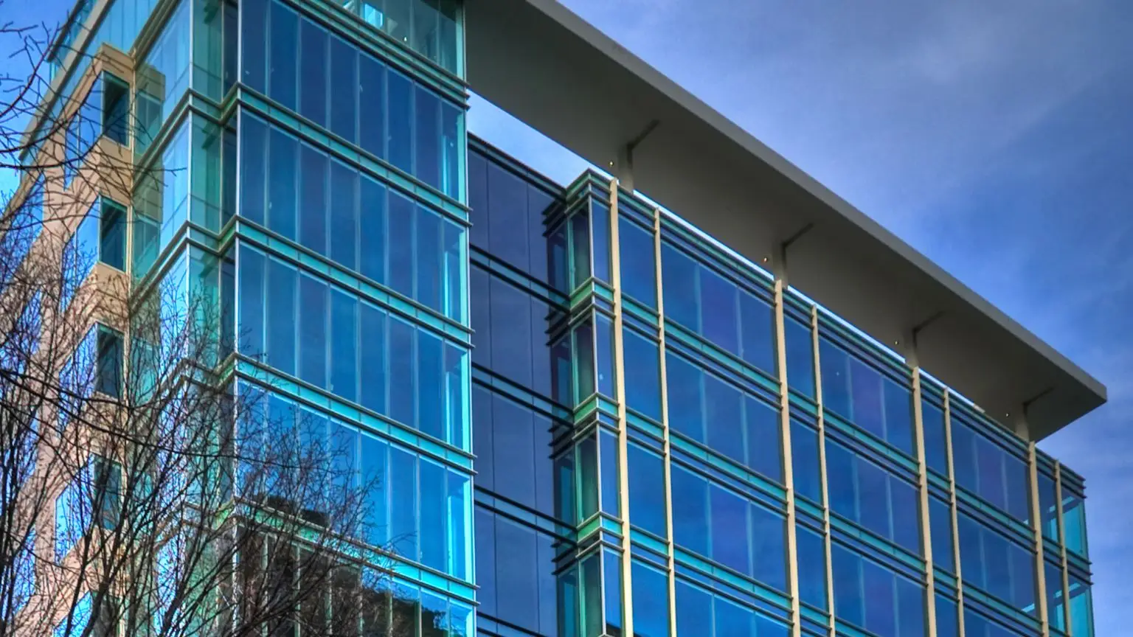
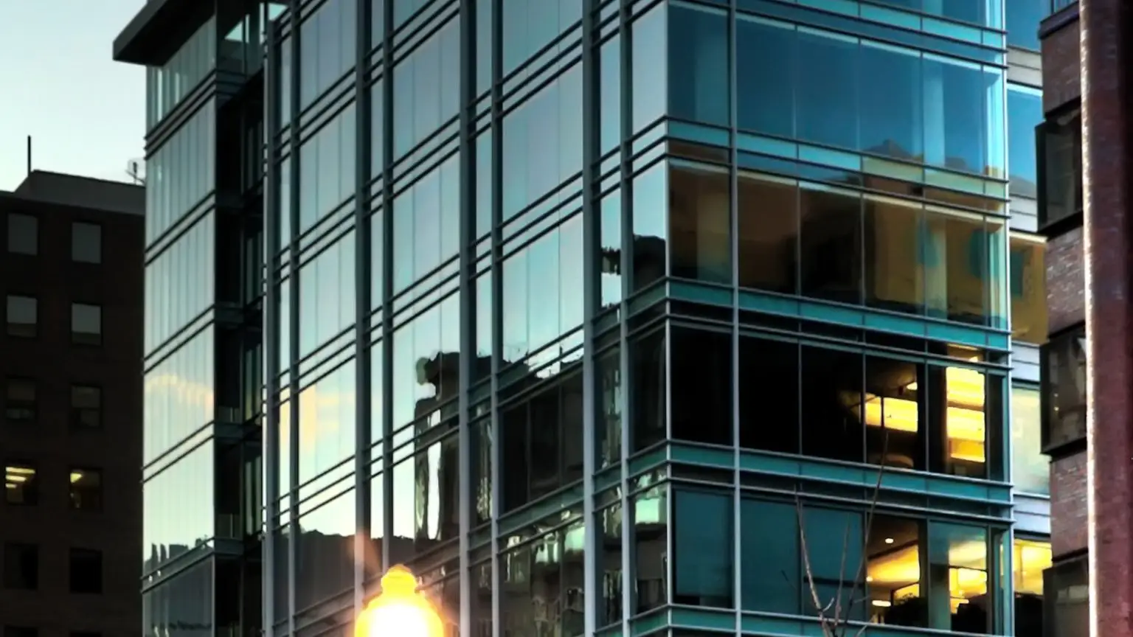
Outward-sloping Curtain Wall Systems, Aluminum Column Covers
Civista Hospital
Renovated in 2007, the expanded Civista Hospital in La Plata, Maryland, added a critical care unit, a larger emergency department, and a four-story tower for private patient rooms, surgical suites, and nursing units. The renovation also encompassed 33,707 square feet of the existing structure, incorporating modern materials into the original structure to ensure a seamless blend between the new and renovated sections.
- Location: La Plata, MD
- Completed: 2007
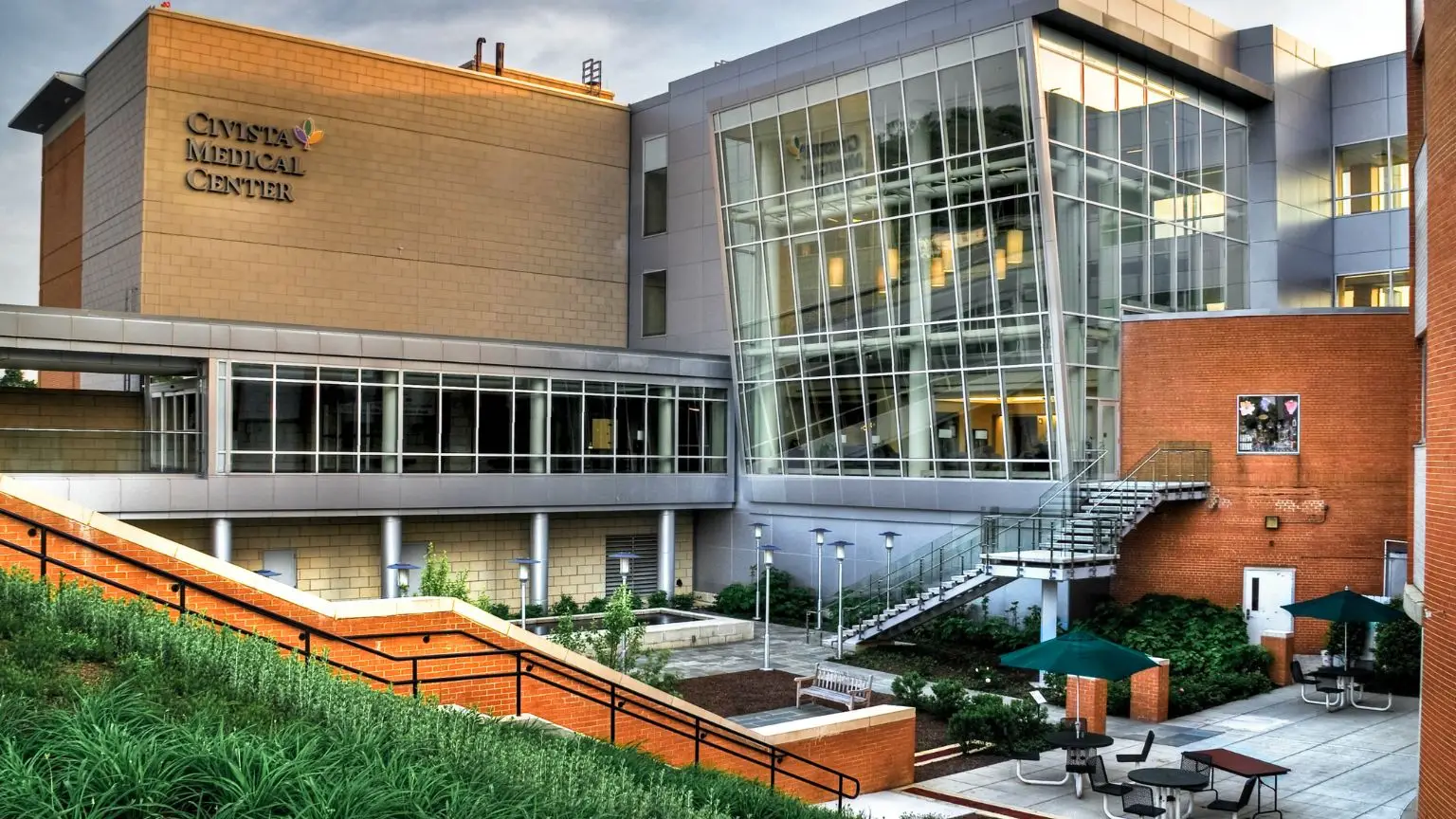
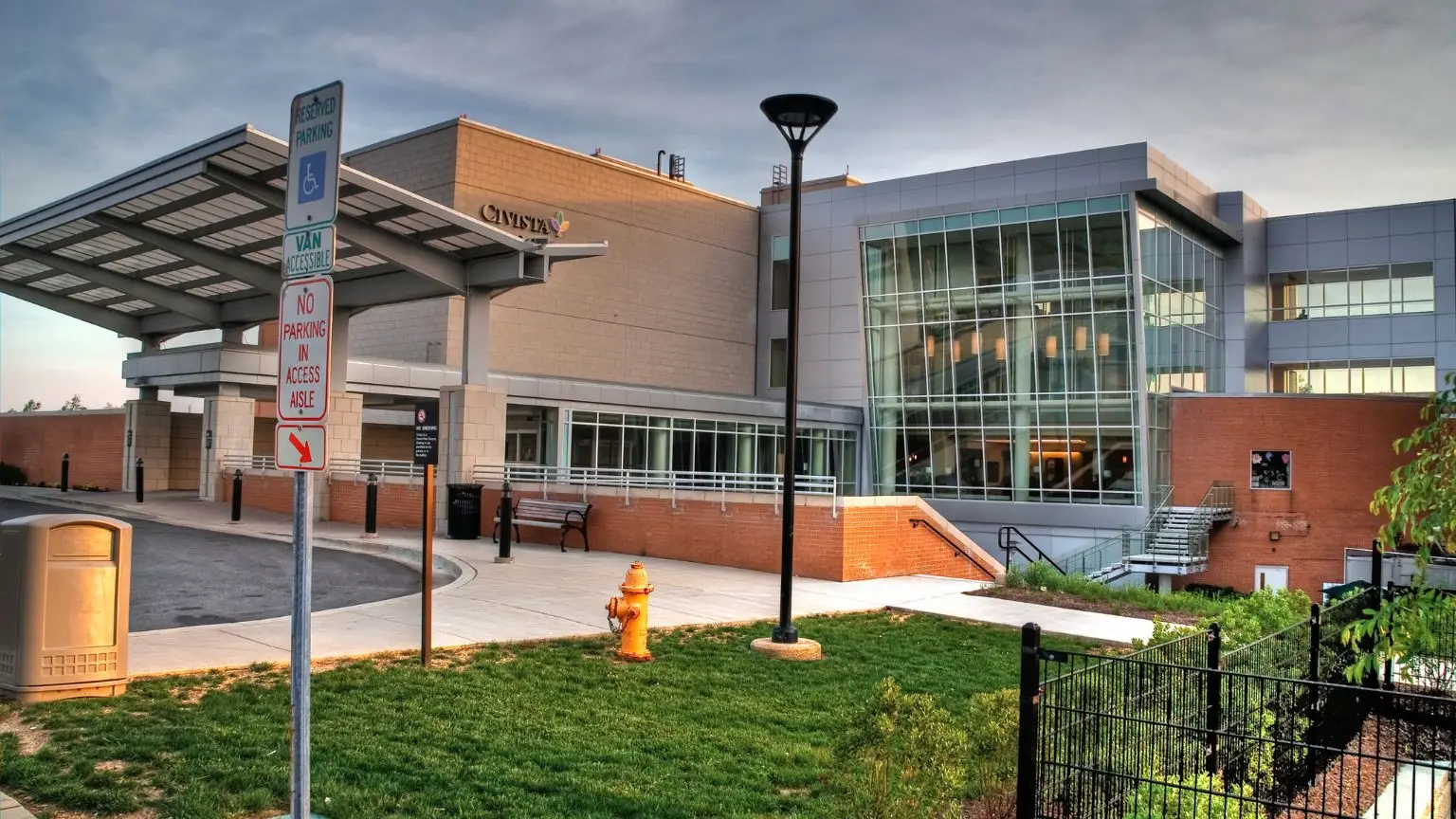
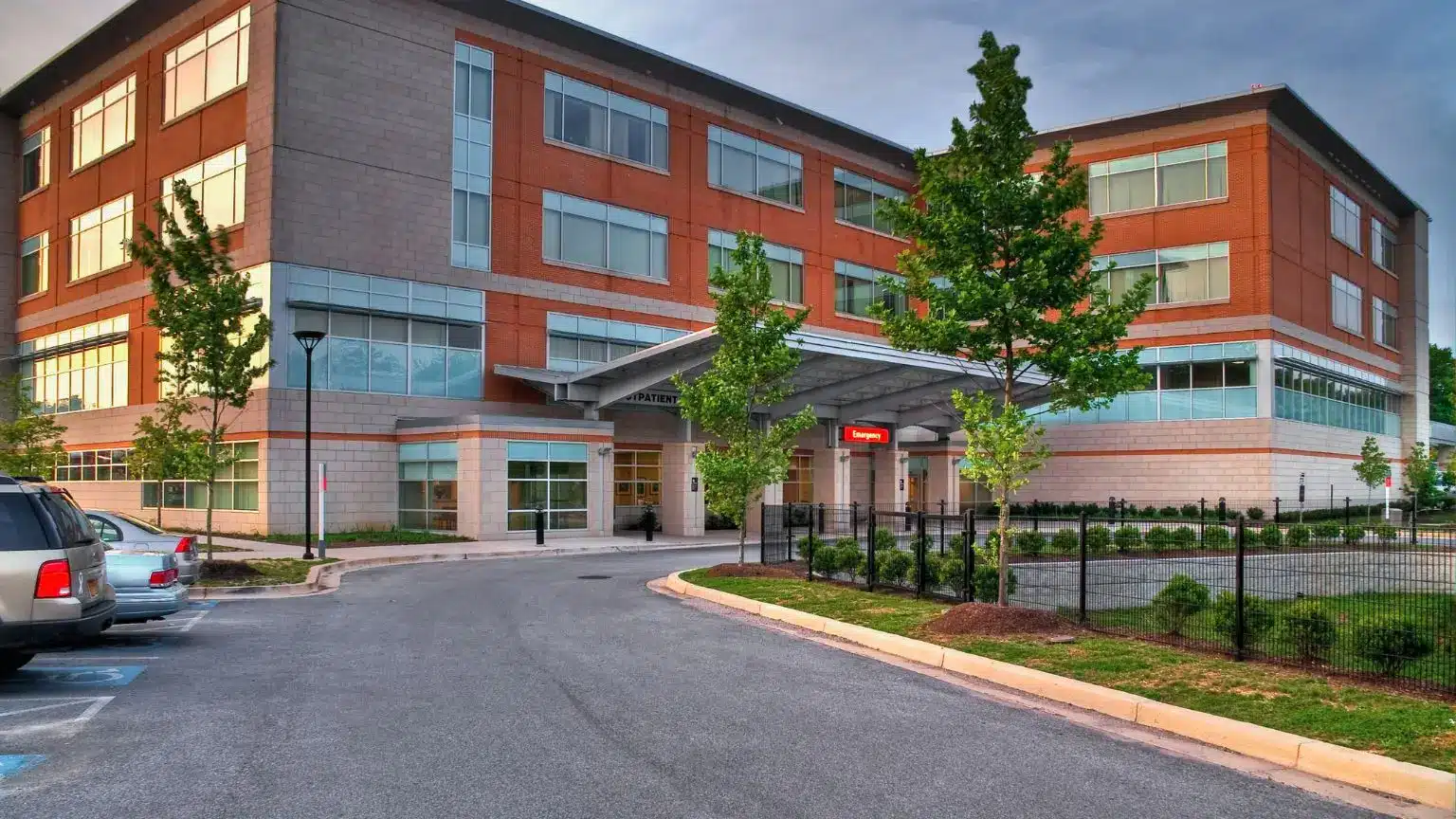
Glass Curtain Wall Systems, Colored Interior Glazing, Aluminum Column Covers, Metal Canopy System, Louver Systems
Holy Cross Hospital Renovation
The renovation and expansion of Holy Cross Hospital transformed it into a 470,000-square-foot facility, doubling its size. Key architectural enhancements include a dramatic glass-enclosed concourse that spans the length of the hospital, bringing in abundant natural light, and new outdoor spaces like a healing garden and terrace walkways.
The expansion significantly increased the number of private patient rooms, expanded the emergency department, and added a new Education and Conference center.
- Location: Silver Spring, MD
- Completed: 2006
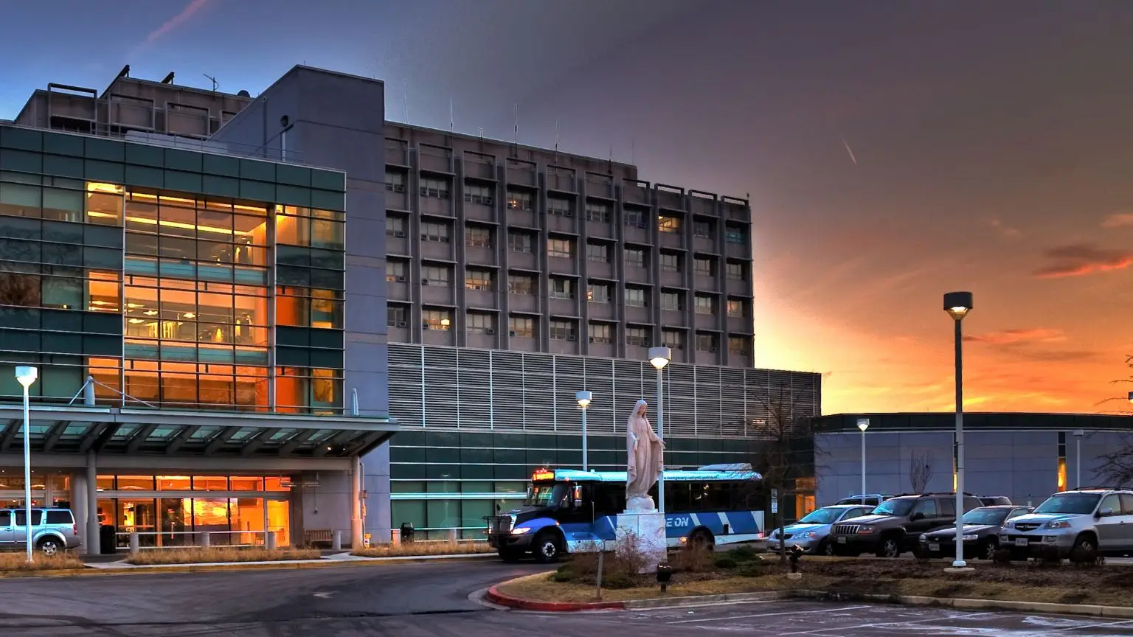
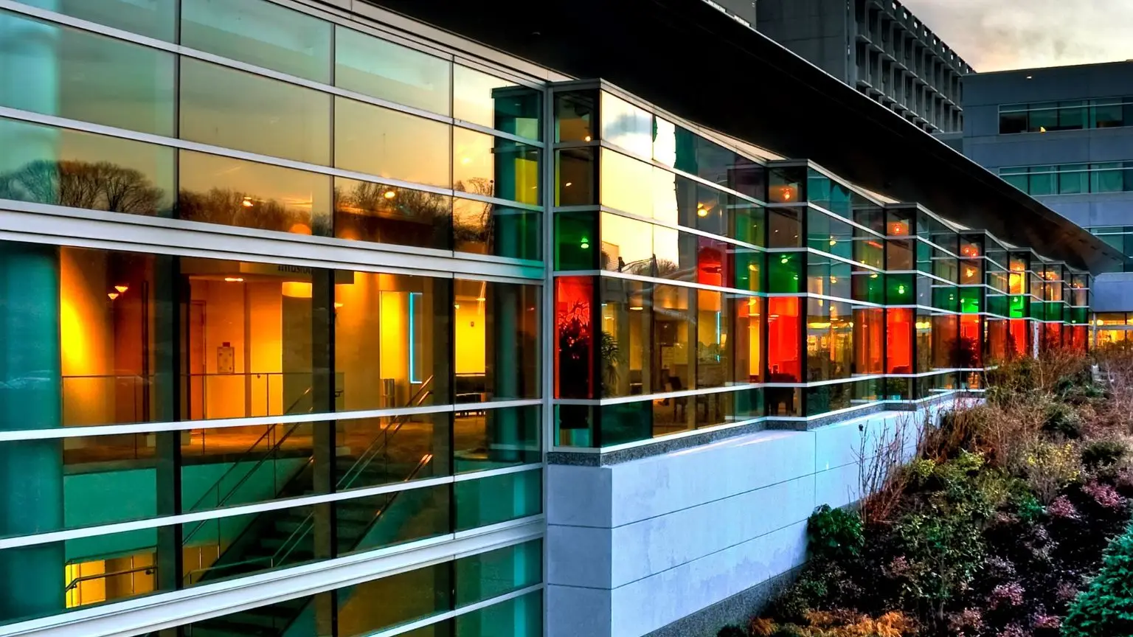
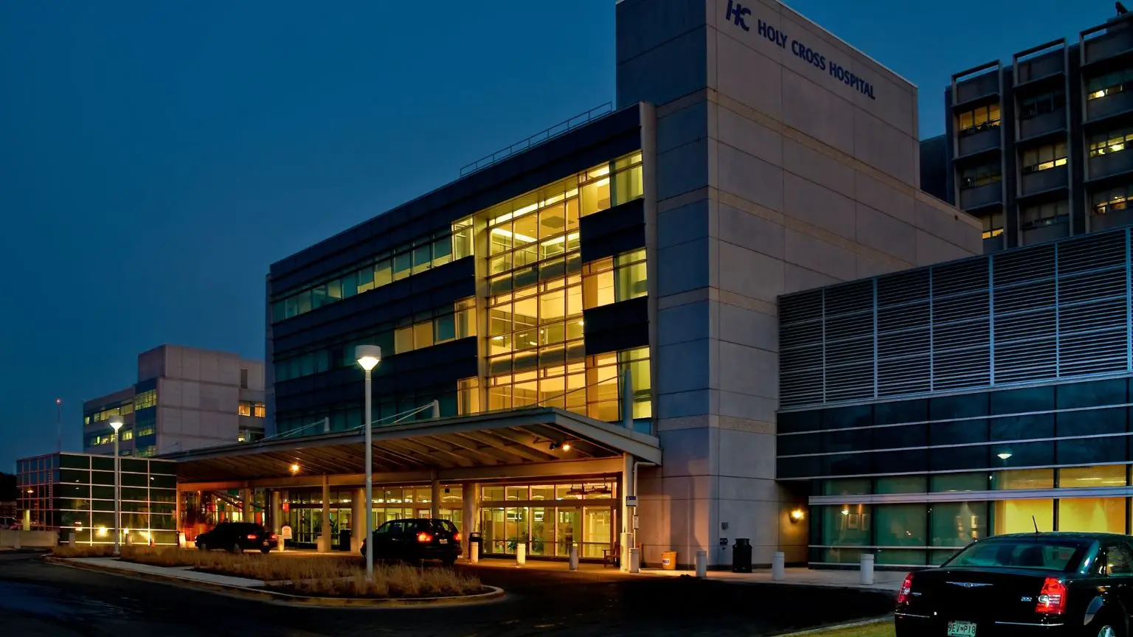
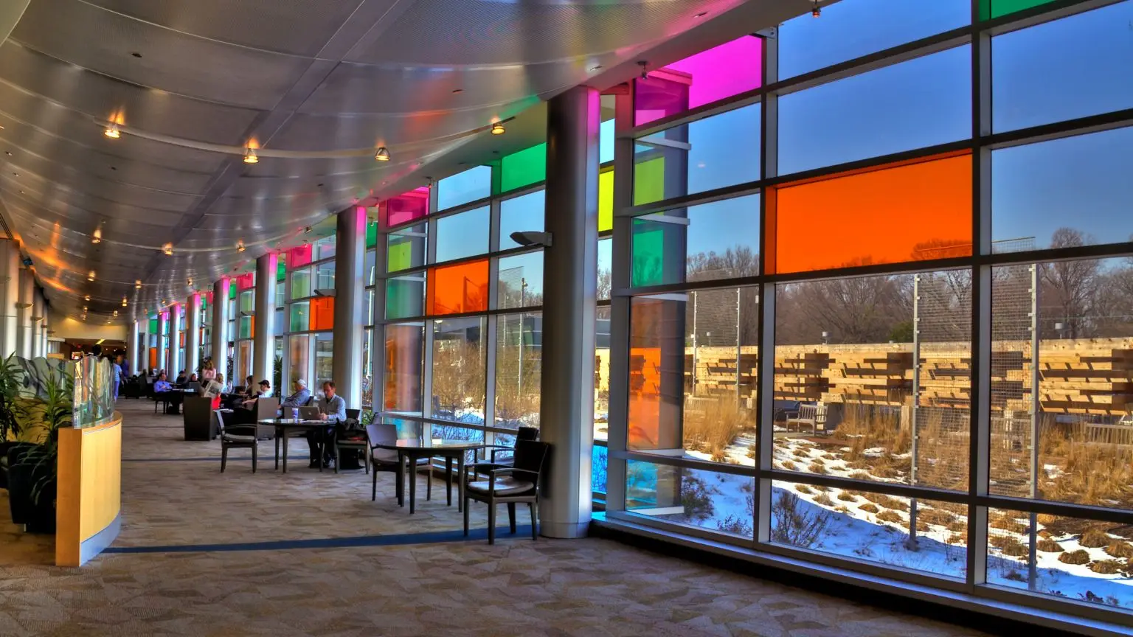
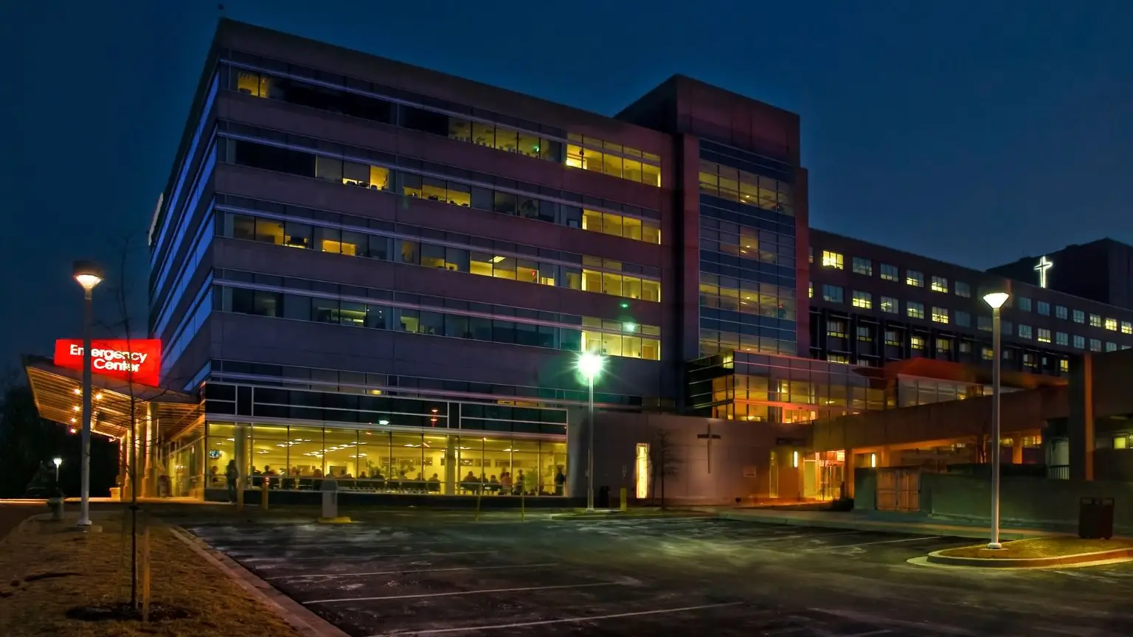
Glass Curtain Wall Systems, Steel Window Framing, Point-Glazed Canopy System, Custom Stainless Steel Displays, Automatic Entrance System
Chevy Chase Center
The Chevy Chase Center and The Collection at Chevy Chase is a multifunctional office and commercial space, and home to high-end retail space highlighted by boutiques such as Tiffany and Cartier, as well as 90,000 square feet of neighborhood restaurants and retail space, underground parking, and two urban parks.
- Location: Chevy Chase, MD
- Completed: 2006
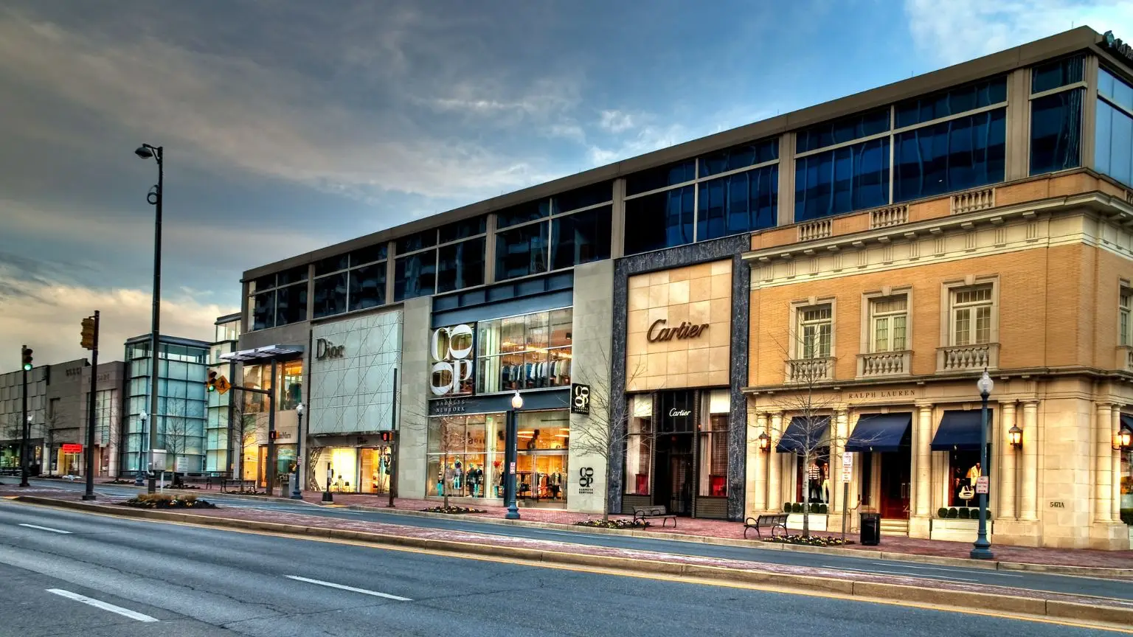
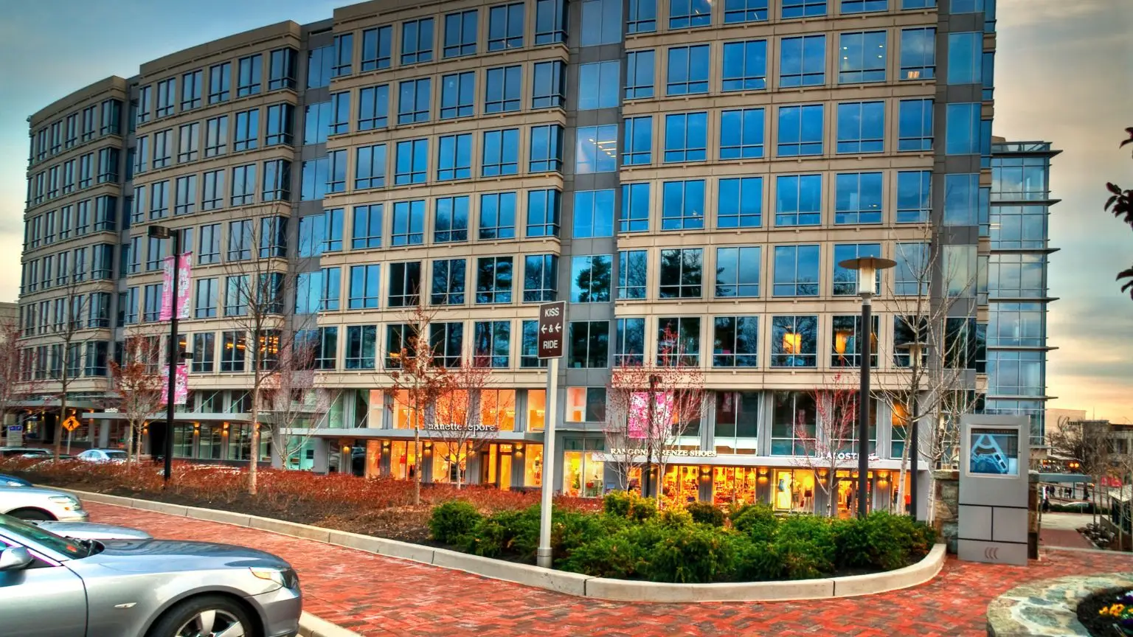
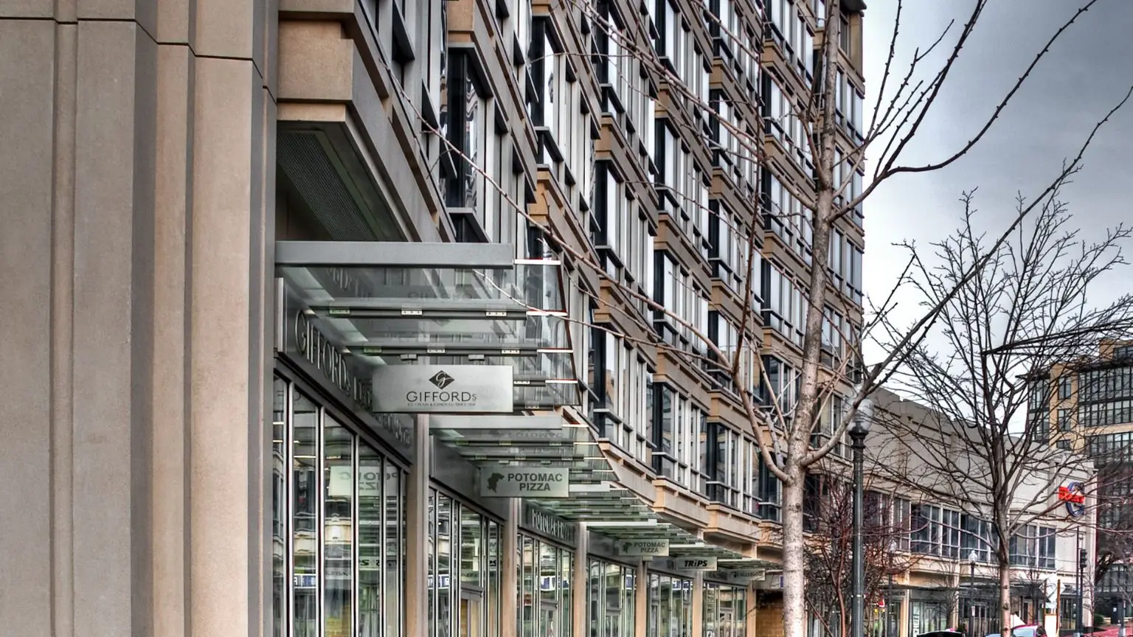
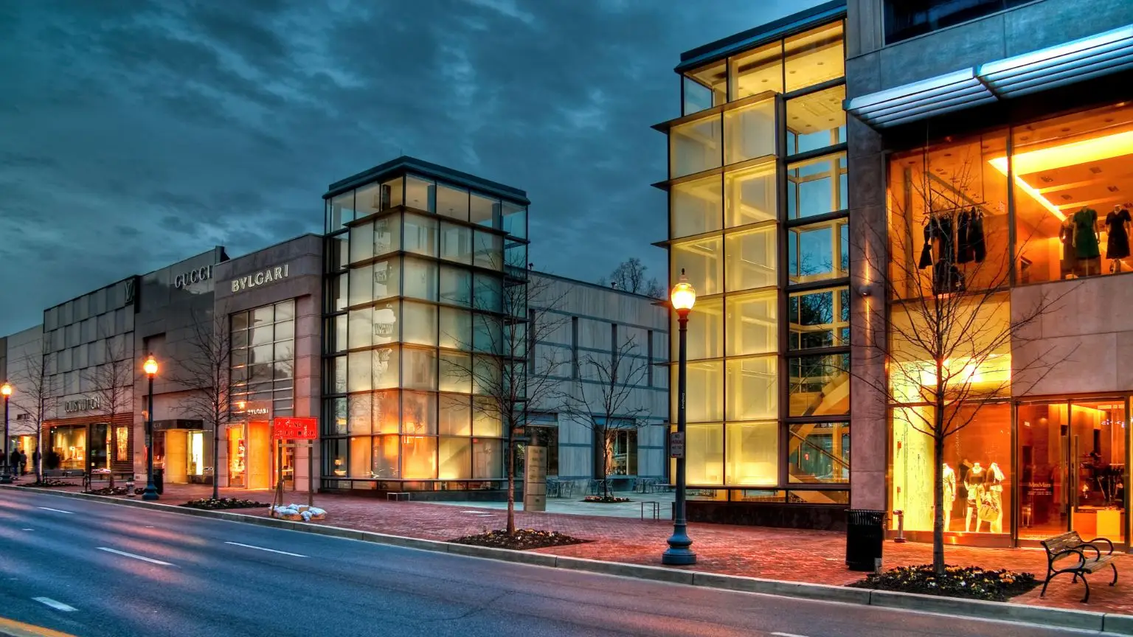
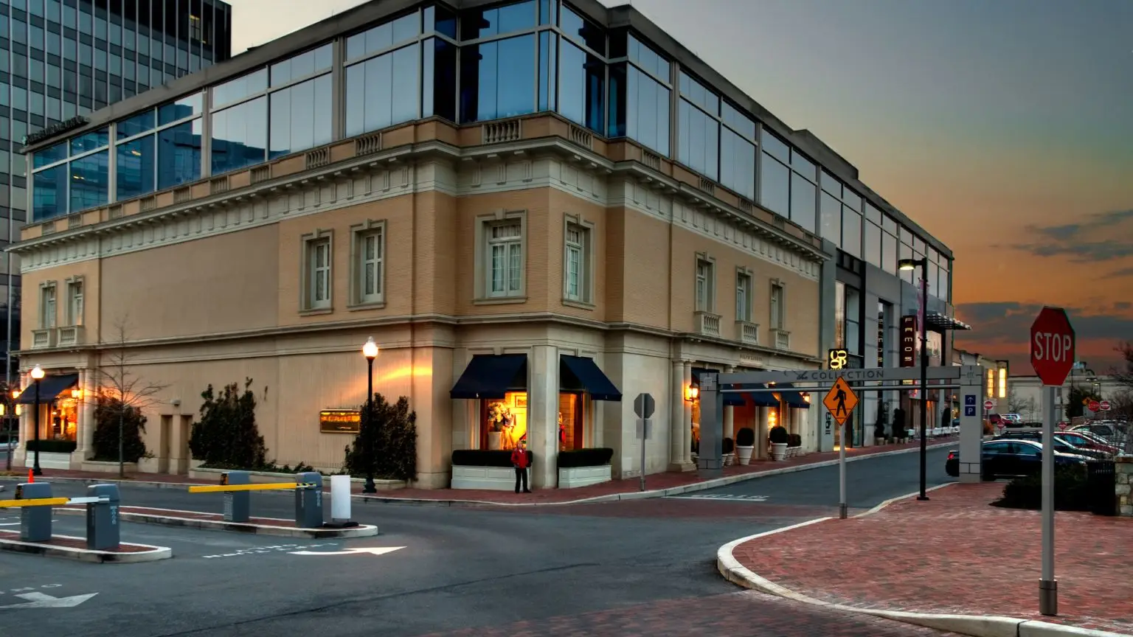
Segmented Curtain Wall Rotunda, Curtain Wall Systems, Aluminum Automated Entrance System
Town Hall Education Arts Recreation Campus (THE ARC)
Town Hall Education Arts Recreation Campus (THEARC) is home to 14 nonprofits, making it the largest collection of nonprofit collaboration in the country, and serves as the conviening point for Building Bridges Across the River, which seeks to build a more equitable Washington, DC.
- Location: Washington, DC
- Completed: 2004
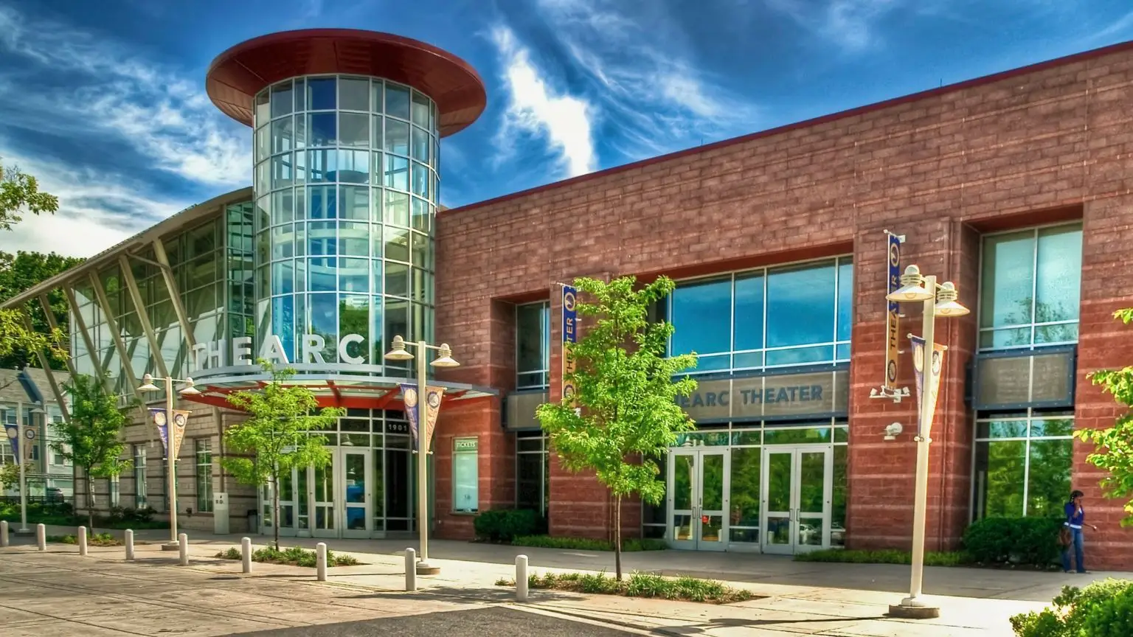
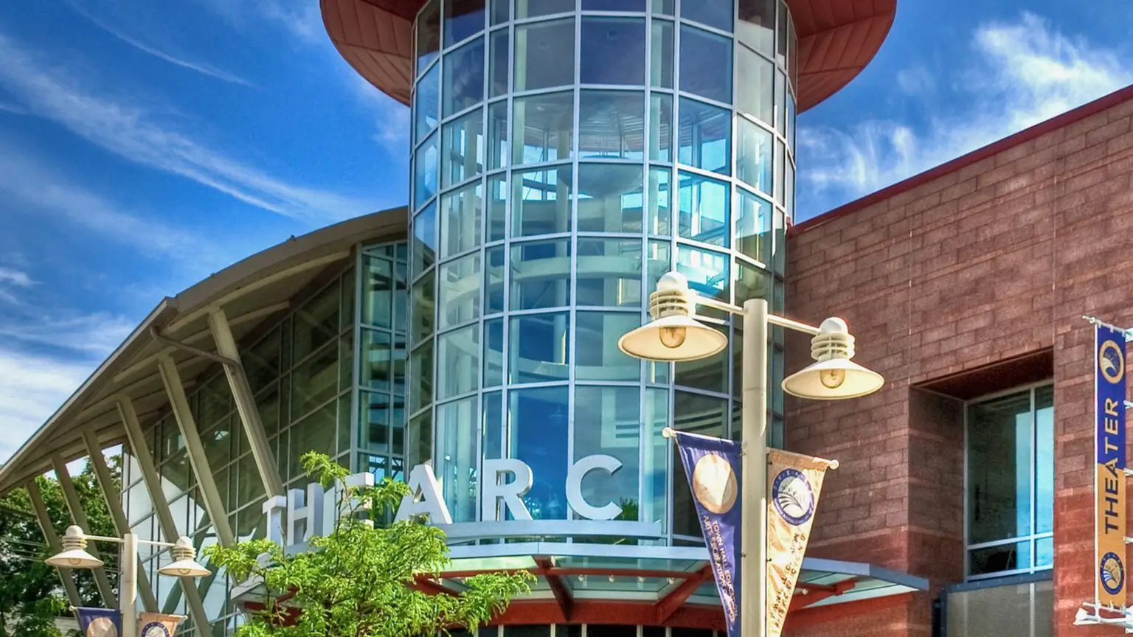
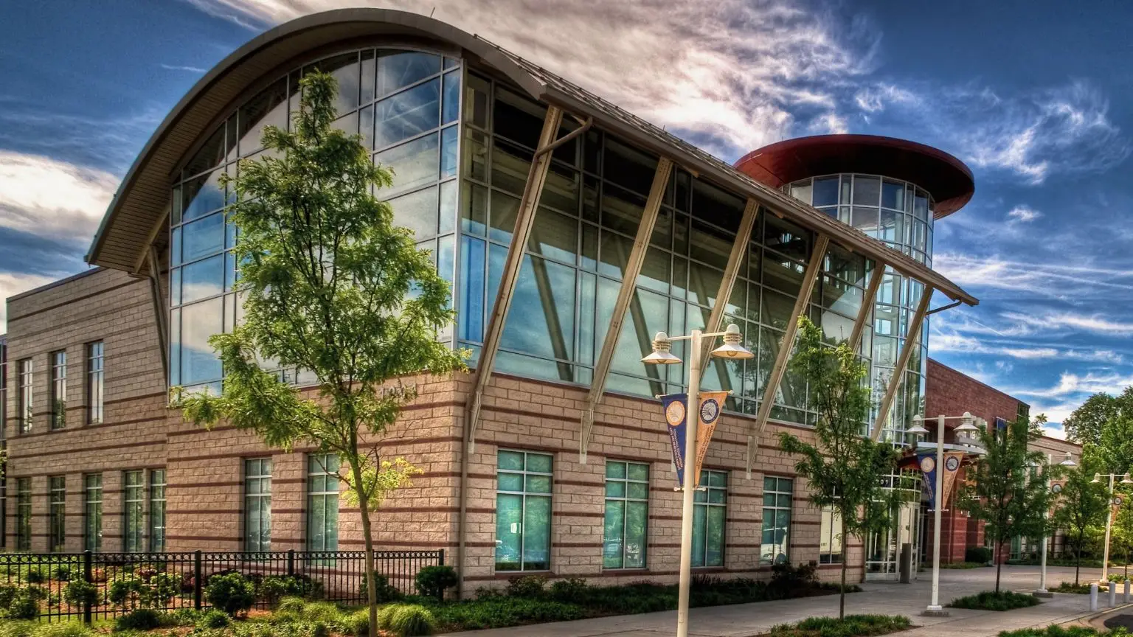
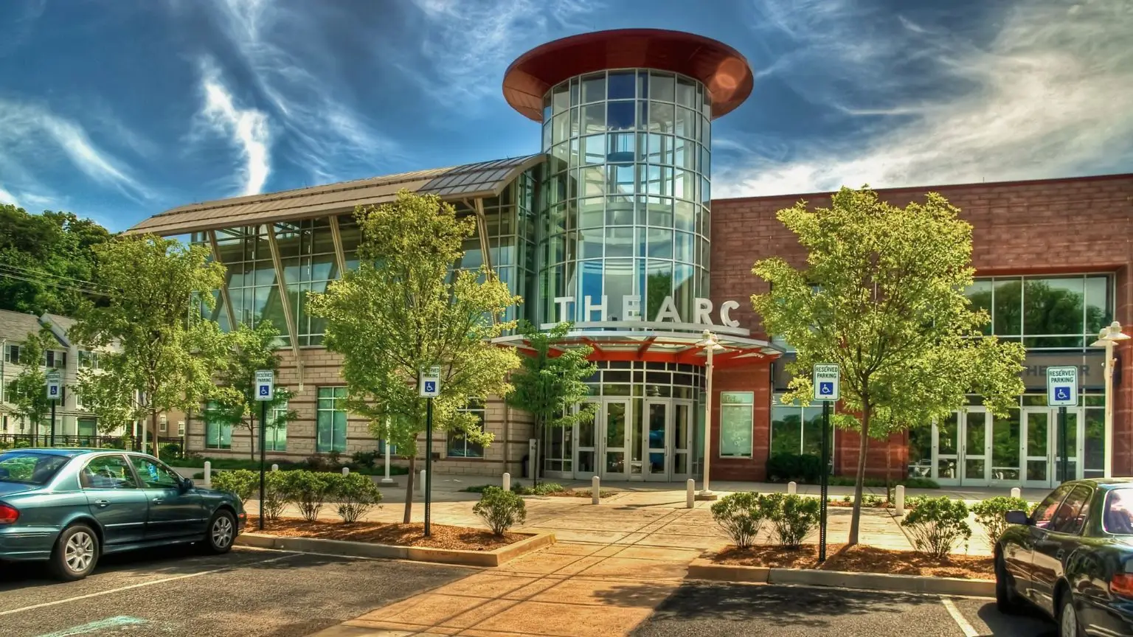
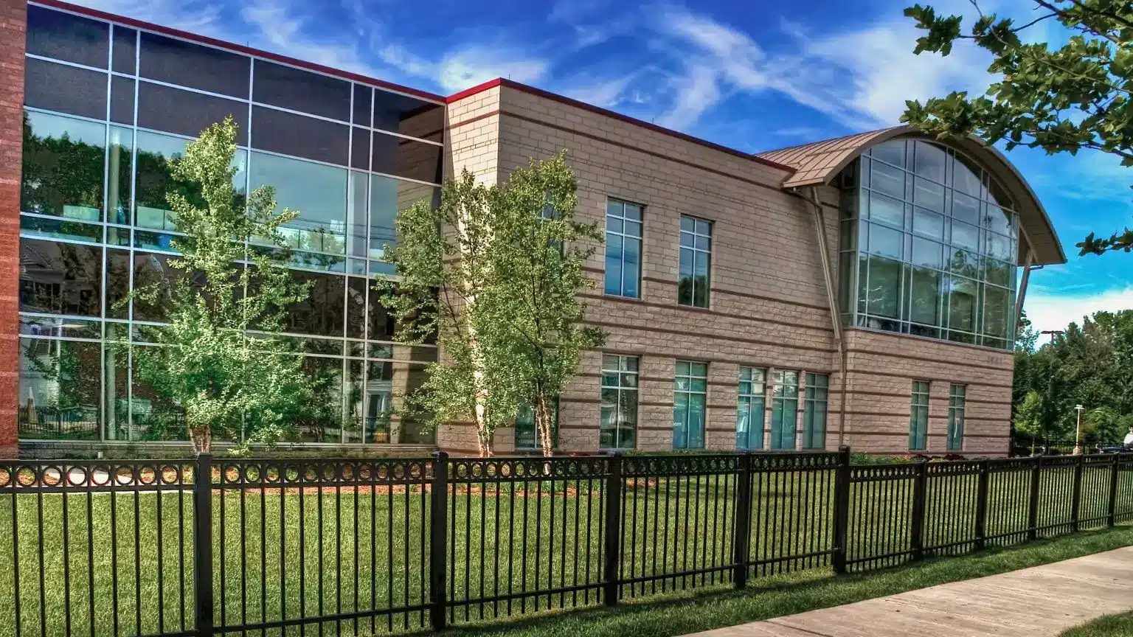
Glass Curtain Wall Systems, Punch Windows, Aluminum Column Covers, Aluminum Entrances
80 M St., SE
Opened in 2001, 80 M St. was one of the first office buildings in what would ultimately be known as Washington, DC’s Capitol Riverfront District. Formerly an industrial area, it helped kick off a transition into a business district, which eventually expanded to include housing, entertainment options, and a waterfront destination.
- Location: Washington, DC
- Completed: 2001
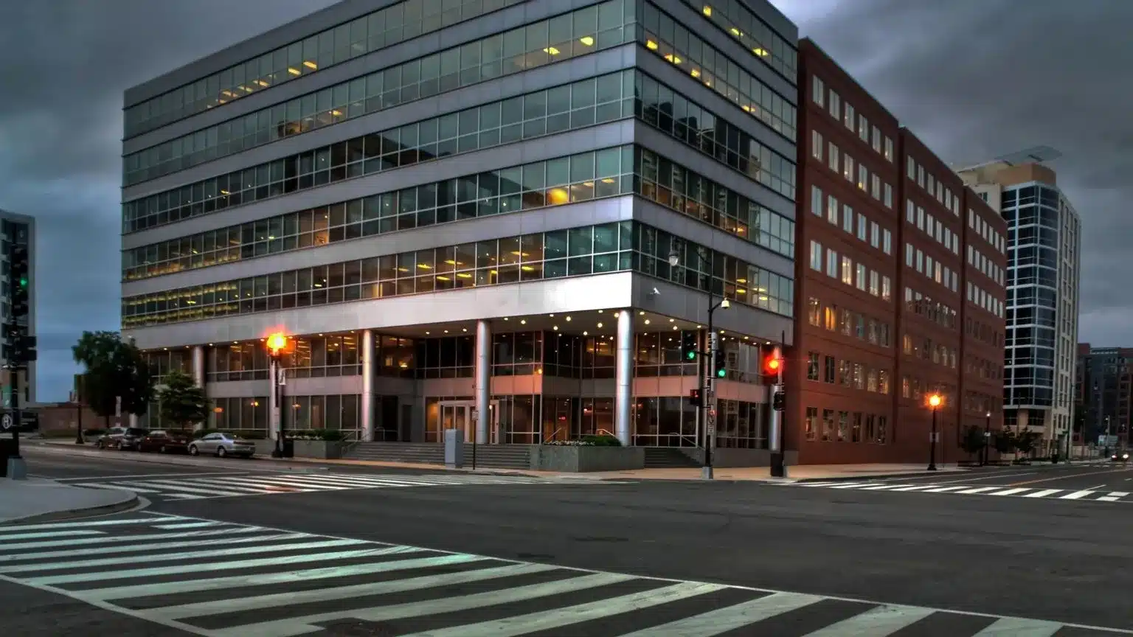
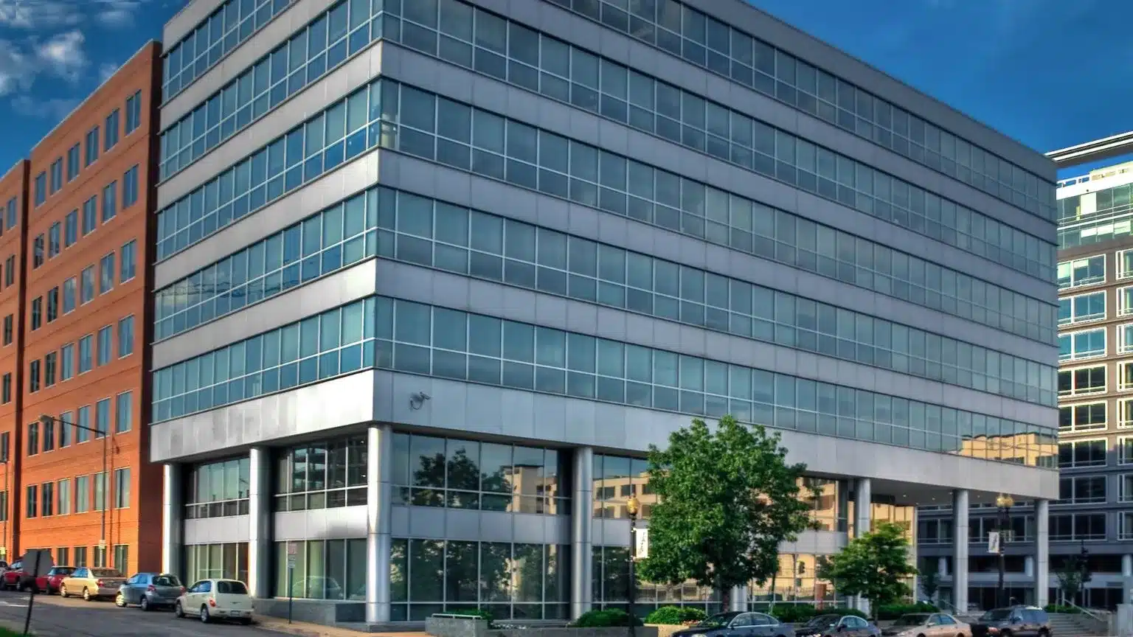
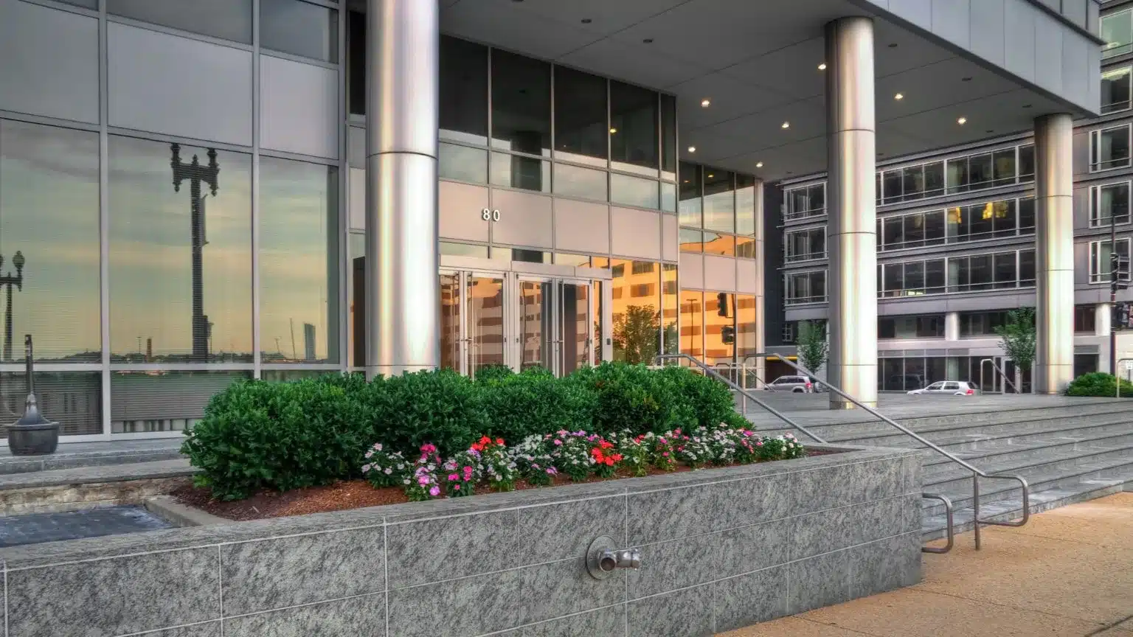
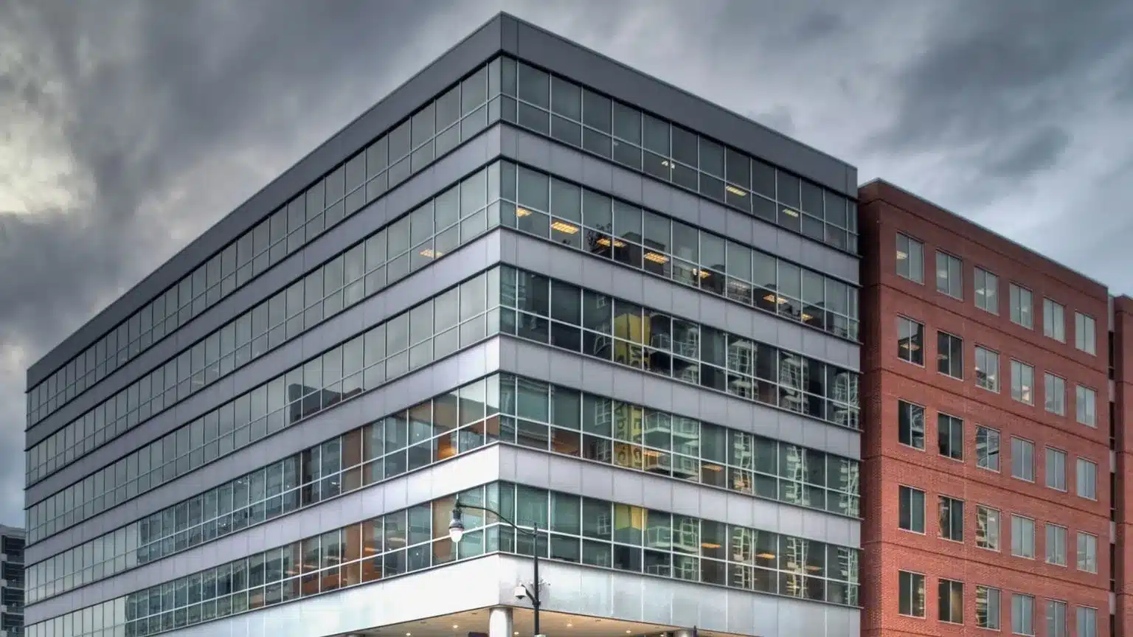
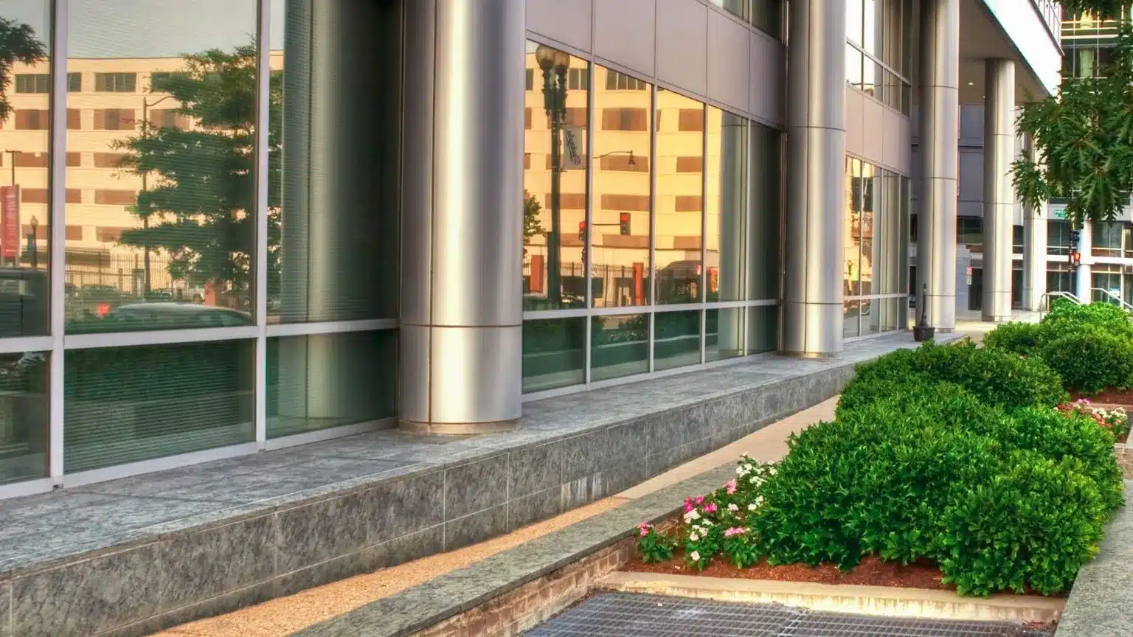
Glass Curtain Wall System, Composite Panel Strip Windows
SAIC Campus
This 600,000-square-foot, 18-acre development became the Northern Virginia regional campus for SAIC, a premier technology partner to the U.S. government. Spanning three office buildings, the development also featured an innovative design where existing surface parking was converted into a parking garage to optimize the use of available land.
- Location: Tyson's Corner, VA
- Completed: 2000
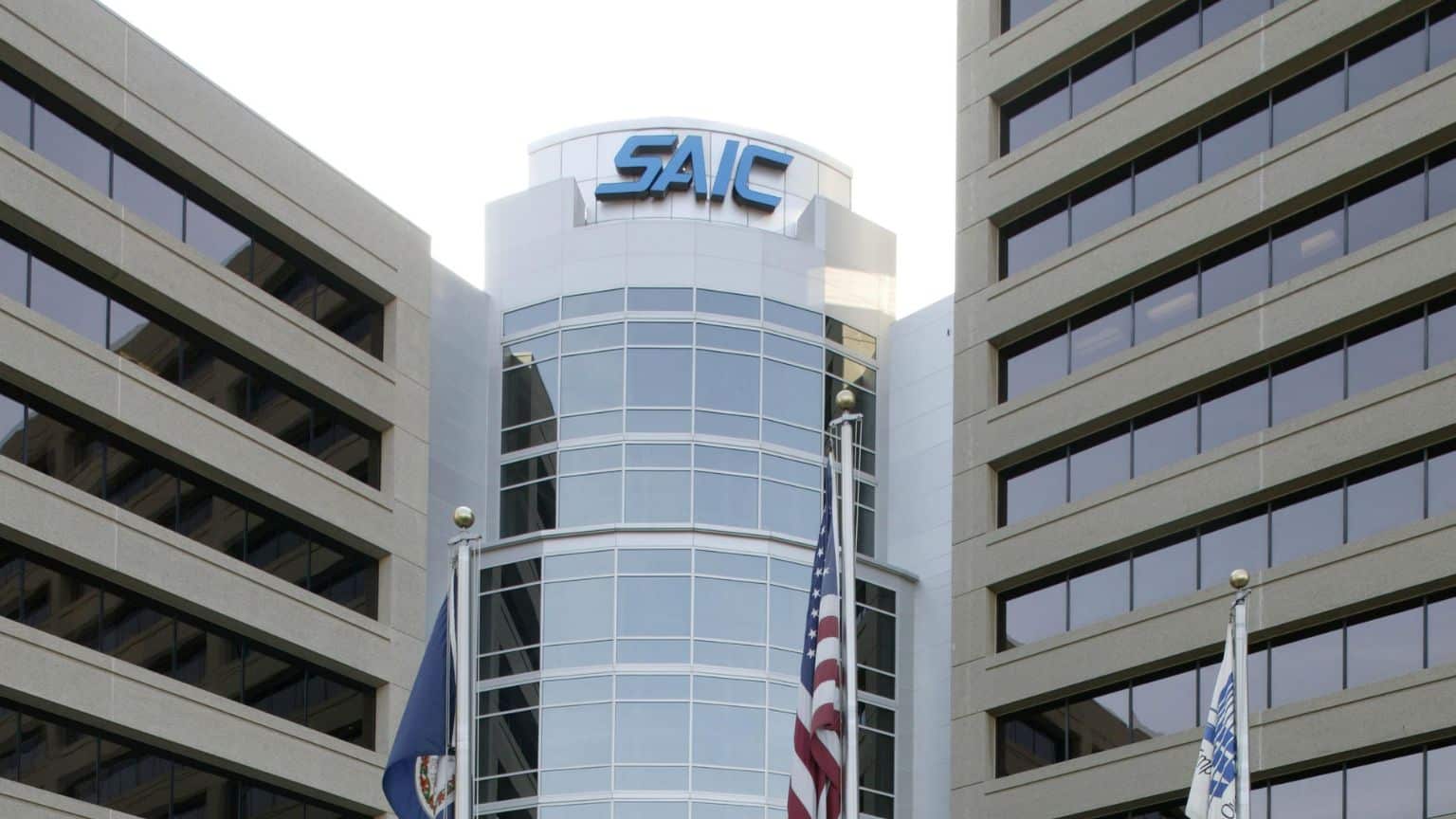
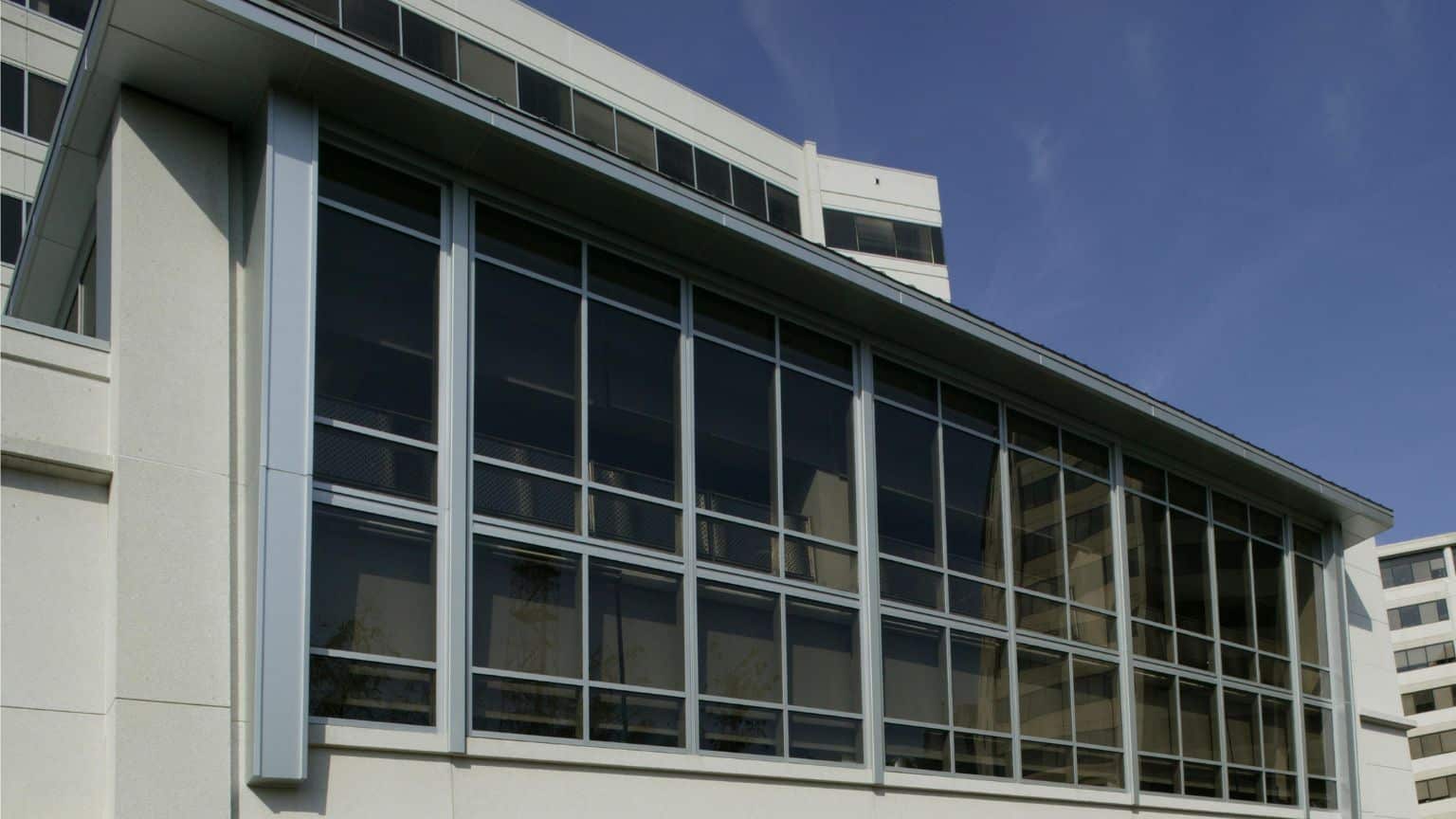
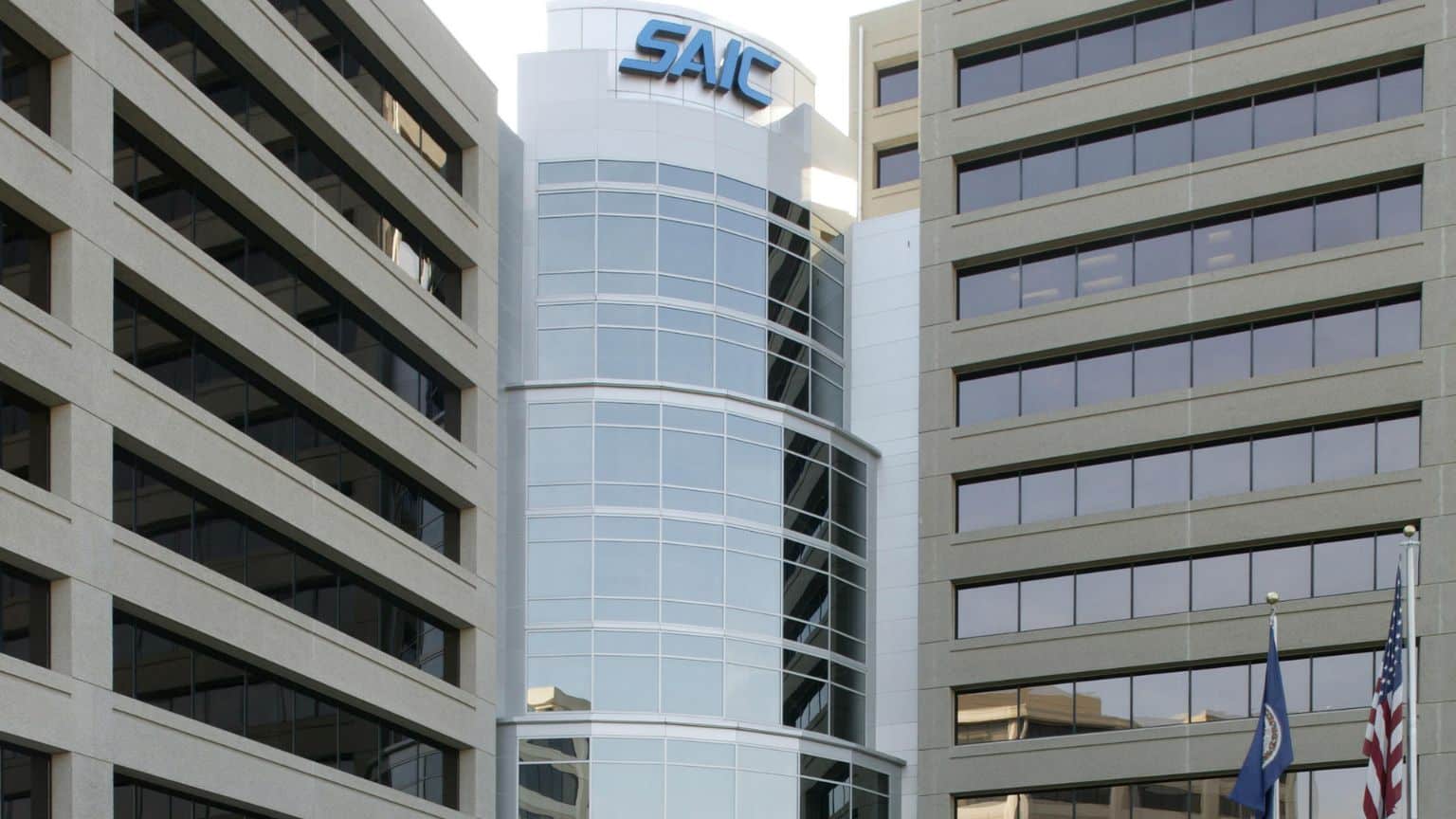
Glass Curtain Wall System, Aluminum Panel System, Aluminum Storefront Entrances
300 M St., SE
The 12-story, 283,000-square-foot office building located at 300 M Street SE was the first major new office building built in the now vibrant Capital Riverfront submarket. The land was purchased from the DC Government at a public auction in 1999, and after construction concluded in 2001 the property became a highlight of the dynamic and lively Ball Park District in Southeast Washington.
- Location: Washington, DC
- Completed: 2000
